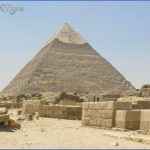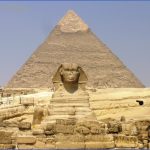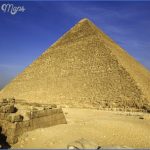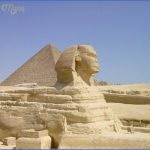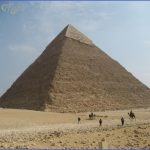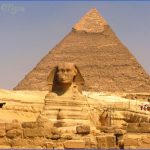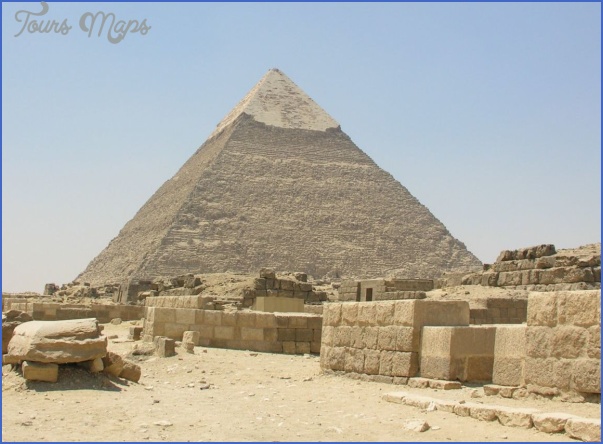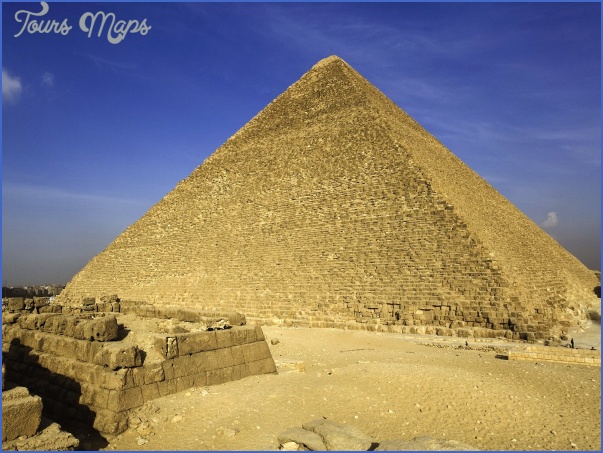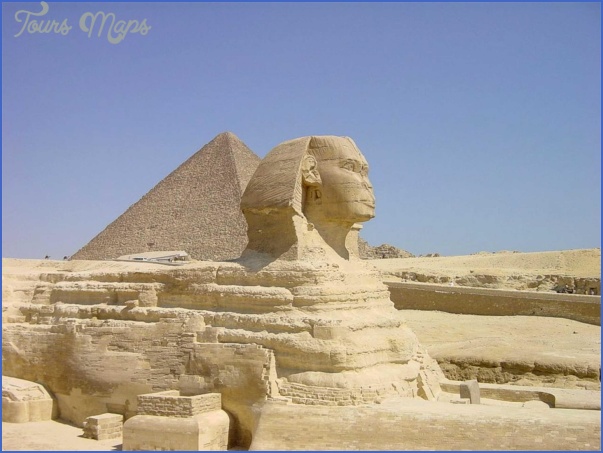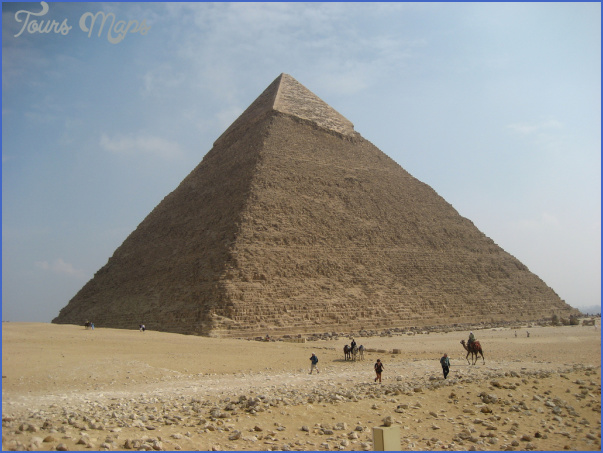ARCHITECT UNKNOWN
The first great monumental structures in the world, the pyramids of Egypt were built as tombs for the rulers of the Old and Middle Kingdoms between about 2600 and 1800 BCE. The most imposing pyramids are those at Giza, west of Cairo, which were made for kings Khufu, Khafra, and Menkaure. The largest of the three is Khufu’s tomb, known as the Great Pyramid.
No one knows for sure why the ancient Egyptians chose the form of the pyramid for their pharaohs’ tombs.
It may have been because the shape represented the spreading rays of the sun and was therefore a symbol of the Egyptians’ revered Sun God. The pyramid may also have represented a symbolic stairway, up which the deceased ruler made his journey to heaven, or the shape may have recalled the primal mound that was the scene of one of Egypt’s creation myths. Whatever the reason, the pyramid shape clearly meant a lot to the pharaohs, who deployed huge resources moving millions of stone blocks-some of which weighed 15 tons-to build structures up to 450ft (146m) high that contained little more than a tiny chamber for the royal sarcophagus. The builders laid out these enormous structures with extraordinary precision-the Great Pyramid’s base is level to within 1in (2.1cm).
The Great Pyramid was originally part of a large funerary complex, much of which has long since disappeared. This consisted of a temple near the Nile River, where the king’s body was received, a causeway to the tomb site, a mortuary temple, small pyramids for the ruler’s wives, and the king’s vast pyramid itself. Inside, as well as the burial chamber at its heart, the pyramid contains a number of other chambers, passages, and shafts, all of which are expertly constructed and positioned, but their intended use is unknown. Although it looks simple in form, this enormous building looming up from the desert retains its essential mystery.
KHUFU
Pharaoh Khufu was the second ruler of the Egyptian 4th Dynasty and the son of its founder, Sneferu, who had ruled for almost 50 years and built three pyramids at Meidum and Dahshur. Khufu came to the throne when he was about 20 years old and probably ruled for around 23 years, although the exact dates of his reign are not known for certain. He had a reputation as a ruthless ruler, but little is known about his life except that he probably led military campaigns in areas such as Nubia and Libya. Khufu’s name is short for Khnum-khuf, meaning the god Khnum is his protection-Khnum was the deity who controlled the flooding of the Nile. During the river’s annual inundation, which lasted for about three months, no agricultural work was possible so Khufu ordered around 100,000 farm workers to Giza, where he provided accommodation while they labored on his pyramid.
Visual tour
LIMESTONE CASING Most of the pyramid’s white outer casing has disappeared and was recycled for use in other buildings. This high-quality stone came from Tura, which was to the south of Giza and on the other side of the Nile River (between modern Cairo and Helwan). To mine the stone at Tura, quarry workers had to dig deep underground, but the quality of the stone justified the additional labor. The builders probably used sleds to drag the stone to the site, and devices such as ramps and levers to maneuver the heavy blocks into position.
ENTRANCE The pyramid entrance is topped with two pairs of huge stones to support the weight of the masonry above. Although now clearly visible, this doorway would have been hidden from view once the pharaoh’s burial had taken place. The entrance is situated 24ft (7.3m) east of the central axis of the pyramid. From it a narrow passage leads down through the pyramid’s core and into the bedrock beneath, toward the subterranean chamber where the builders might have originally planned to place the pharoah.
MASONRY The core of the pyramid consists of massive blocks of limestone. This stone came from local quarries, and the average weight of the blocks is around 2.5 tons. The exact figure is uncertain because it is not possible to measure the size of blocks hidden deep inside the solid structure’s heart. The builders laid the roughly shaped blocks in horizontal patterns and used gypsum mortar to hold them together and fill any gaps between them.
GRAND GALLERY The approach to the King’s Chamber is via a narrow ascending passage that opens out dramatically into the Grand Gallery, an awe-inspiring space 26ft (8.74m) high and 153ft (46.7m) long. The side walls are corbeled inward so that the space tapers at the top. A series of holes along the gallery’s sides probably held wooden beams that supported massive stone blocks. Once the pharoah was entombed, workers removed these beams, letting the blocks slide down to seal the ascending passage.
GREAT PYRAMID EGYPT
SUBTERRANEAN CHAMBER This chamber, with painted hieroglyphs that are said to show the name of Khufu, is cut deep into the bedrock beneath the pyramid some 98ft (30m) below ground level. Access is through a descending passage that runs straight for a total of 192ft (58.5m), first through the pyramid’s limestone core then through the bedrock. Near or below ground level was the usual position for the pharaoh’s tomb in a pyramid at this time, and the pyramid’s builders probably originally intended the subterranean chamber to be Khufu’s final resting place. It was never finished.
KING’S CHAMBER The pharaohs burial chamber is lined with huge blocks of red granite, including nine granite slabs that span the roof, which is 18ft (5.5m) across. Cracks appeared in these ceiling slabs while the pyramid was being built, so the masons arranged a series of weight-relieving chambers directly above. At one end of the room stands the pharaoh’s sarcophagus, also of red granite, but thieves removed the rest of the chamber’s contents.
PORTCULLIS When Khufu’s entombment was complete, workers carefully sealed the King’s Chamber to deter grave robbers. They achieved this by sliding down three heavy granite slabs, which then blocked the way between the Grand Gallery and the chamber. These granite slabs were held in place using grooves above the entrance to the King’s Chamber, and the workers must have lowered them into place using ropes.
ON DESIGN
One of the great mysteries of this pyramid is the purpose of the narrow, straight shafts that lead up toward the outside world from the King’s Chamber and from the abandoned burial chamber, sometimes called the Queen’s Chamber, beneath it. Both chambers have pairs of shafts running in similar directions, but those from the abandoned chamber stop before they reach the outside.
The shafts are very narrow around 8in (20cm) square and Egyptologists once referred to them as air shafts. Scholars now believe that the shafts had a ritual purpose since they are oriented toward specific stars. They may have been there to offer the king’s soul an escape route for the final journey to heaven.
Blocked shaft
When researchers sent a robotic camera up one of the shafts leading out of the abandoned chamber, the shaft was obstructed by a limestone block containing two copper pins. The purpose of the block is unknown.
ON SITE
The gently sloping limestone plateau at Giza was ideal for building large structures. It provided a convenient source of stone for construction and a base that was not too difficult to level before building could begin. The pharaohs of the 4th dynasty and their architects planned their three large pyramids with meticulous care. The sides of the pyramids are oriented almost exactly with true North, and the pyramids, mortuary temples, and other buildings nearby reveal other careful alignments that may have had cosmic significance. Their meaning is as yet unknown.
Pyramid complex
Because they are perfectly aligned, the pyramids at Giza catch the sunlight in the same way, producing an awe-inspiring effect of light and shade on a monumental scale.
GREAT PYRAMID Photo Gallery
Maybe You Like Them Too
- The Best Cities To Visit in The World
- World’s 10 Best Places To Visit
- Coolest Countries in the World to Visit
- Travel to Santorini, Greece
- Map of Barbados – Holiday in Barbados

