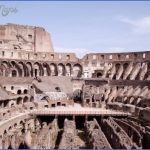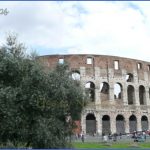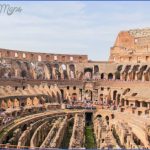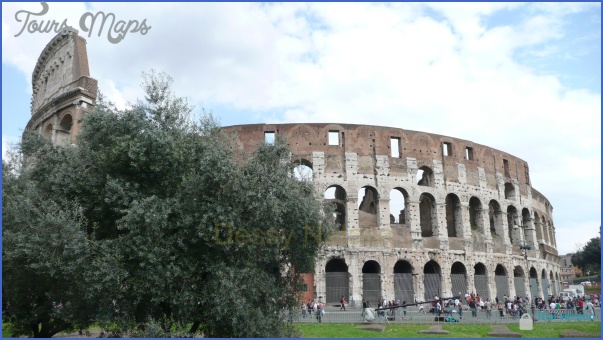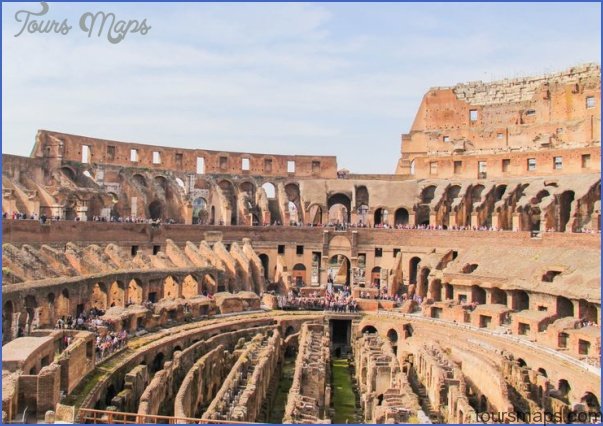ARCHITECT UNKNOWN
In ancient Rome, perhaps the most popular entertainments were the gladiatorial games, in which men fought one another to the death or wrestled with wild animals such as lions and tigers. These games were held in amphitheaters, often vast structures with rows of tiered seats surrounding the arena, the central combat area named after the sand used to cover the surface and absorb the victims’ blood. The construction of the greatest of these amphitheaters, the Colosseum in Rome, was begun during the reign of emperor Vespasian (69-79 CE) and completed during that of his son Titus (79-81 CE).
The Colosseum probably got its name from the nearby colossal statue of the emperor Nero, but the name could also refer to the building’s size-the enormous elliptical structure measures 617 by 512ft (188 by 156m) and seats up to 55,000 spectators. From the outside, the amphitheater’s huge ellipse, with a travertine facade, is made up of three rows of 80 arches with a plain wall above them. The lower row of arches leads into a large network of entrance passageways and stairs beneath the vaults that support the amphitheater’s stone seats. The whole building was designed so that the huge audience could get to their seats quickly and would have an uninterrupted view of the spectacle once they were seated.
Constructing the Colosseum was a formidable task. As well as some 3.5 million cubic feet (100,000 cubic meters) of travertine for the facade, the builders used great quantities of concrete for the foundations and vaults, together with bricks and tufa for some of the concealed walls. Although only about half of the outer walls have survived intact, together with many of the entrance passages and the area under the arena, these are enough to reveal the magnificent scale of the building and the great engineering skill that went into the construction of its walls, arches, and vaults.
VESPASIAN
A successful military commander, Vespasian became famous for taking part in the Roman invasion of Britain in 43 ce and for defeating the Jewish rebellion in 66 ce. While Vespasian was in Jerusalem in 68 ce, the tyrannical emperor Nero committed suicide and a series of weak emperors took over for a few months. In the following year Vespasian won the support of the army and Senate and was made emperor. A down-to-earth man, he was an enthusiastic builder who completed the construction of the Temple of Claudius and built the Temple of Peace in Rome. He was a shrewd politician who understood the importance of keeping the people of Rome happy and built the Colosseum as an entertainment center on the site of the artificial lake next to one of Nero’s palaces the location sent a message that Nero’s hated tyranny was over. When Vespasian died, the crown passed to his son, Titus, who completed the amphitheater.
Visual tour
Upper seats for low-status spectators
FACADE The semicircular arches on the outside of the Colosseum are flanked by half columns in different classical orders the simple Tuscan order (an invention of the Romans) at the bottom, Ionic in the middle, and the ornate Corinthian, with its capitals of carved acanthus leaves, at the top. This approach follows the hierarchy of orders common in most classical buildings (see p.23), in which the plainest order is at the bottom, and the most decorative order at the top. Statues originally occupied the arches on the two upper levels.
Probable supports for awning
The niches originally contained statues
NUMBERED EXTRANCES
Apart from two arches that were reserved for the emperor and consul and two that were performers’ entrances, each arch bore a Roman numeral cut into the stone above it.
Spectators found the number that corresponded to the one shown on their ticket and entered through the appropriate arch, which led to the stairs and passages that took them to their seats. This skillful design ensured that the amphitheater filled and emptied quickly, and meant that queues and delays were kept to a minimum.
POCK MARKS The amphitheater’s builders employed iron clamps (using some 300 tons of iron in total) to hold together the stone blocks used on the fagade and elsewhere on the building. Later, in the Renaissance, much of this stone was removed for reuse. The many holes and scars on the structure show where the clamps were originally positioned.
CIRCUIT CORRIDORS Four circulation corridors run around the Colosseum beneath the seating, linking the various passages and stairs. These corridors contain vast arches the Romans did not invent the arch, but they were one of the first civilizations to use it to its full potential in large-scale engineering projects ranging from aqueducts to amphitheaters. The Colosseum arches support the huge weight of the audience and rows of seating above, while leaving plenty of floor space in the corridors below. The generous space provided by these circuit corridors enabled the organizers of the games to route spectators through the building along the most efficient paths.
IN CONTEXT
4 SEATING None of the original seating survives, but archaeologists have found many fragments, which have enabled them to recreate a few rows of one segment of the maenianum secundum immum, the second main level of seating. Each seat is 17in (44cm) high and 24in (61cm) wide, and the stone blocks are stepped on the far side of the segment for ease of access. Roman senators sat on the podium, the lowest level of the Colosseum, close to the arena. Unlike the rest of the amphitheater, the podium did not have stone seats, but was a platform on which senators could place their own stools or chairs.
Tuscan columns
4 STAIRWAY Many of the access stairs form an integral part of the structure beneath the seating, so have remained intact. This well-preserved example leads directly to a tier of seating, through one of the openings or access points that were known as vomitoria. The term suggests the rapid exit of the audience from the amphitheater and has nothing to do with vomiting.
Archaelogists believe that the large area beneath the Colosseum’s arena contained machinery for lifting cages so that the animals could be released straight into the arena. There were also winches that controlled the trapdoors and raised scenery. At Capua Vetere in southern Italy an amphitheater survives with the arena floor and trapdoors largely intact. Some of these trapdoors are located above corridors and would have been used by the gladiators; others were linked to the lifts for caged animals.
1 Amphitheater at Capua Vetere
This structure had 64 trapdoors altogether; the Colosseum probably had even more.
BENEATH THE ARENA
This lower level contains a network of passages and small rooms, or cells, where the gladiators waited their turn to appear in front of the spectators. There are also 32 small, vaulted chambers, which are thought to have been used as cages for the animals. The masonry of these structures also supported the arena floor, which was probably made of wood. The structures beneath the arena were modified several times during Roman times, but for much of the period there were probably devices for raising trapdoors and powering other machinery, together with various ramps and stairs for the gladiators.
AMPHITHEATER ROME, ITALY Photo Gallery
Maybe You Like Them Too
- The Best Cities To Visit in The World
- World’s 10 Best Places To Visit
- Coolest Countries in the World to Visit
- Travel to Santorini, Greece
- Map of Barbados – Holiday in Barbados

