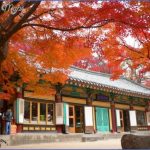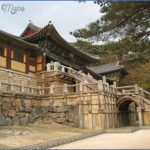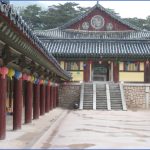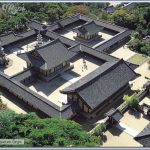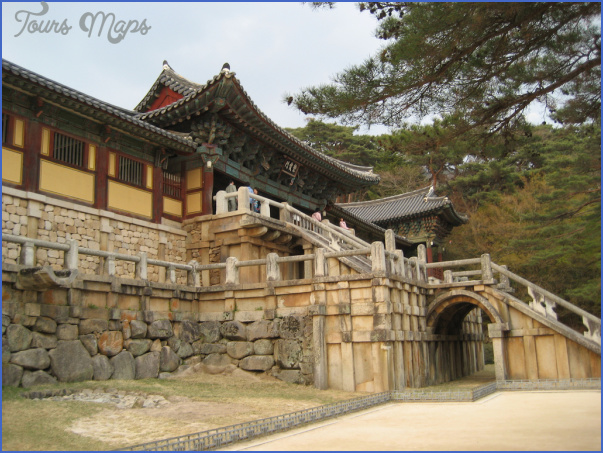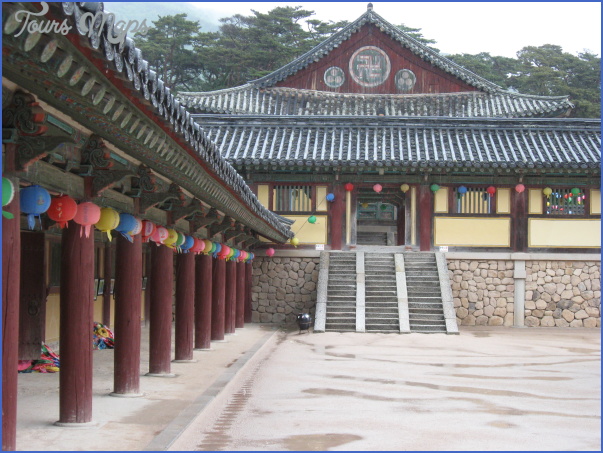Bulguksa Temple
c. 751-774 CE TEMPLE JINHEON-DONG, SOUTH KOREA
KIM DAESEONG
The Temple of the Buddha Land is a masterpiece of Korean architecture. It was built in the 8th century during the reign of the Silla kings, a dynasty of rulers who had unified the whole Korean peninsula by 668 ce. Bulguksa was one of the main Silla building projects in the capital, Gyeongju, and is a complex of predominantly wooden buildings, together with some structures made from stone. Its architecture was influenced partly by the design of Chang-an, the capital of the Chinese T’ang Dynasty, and partly by images of palaces depicted in paintings of the Buddhist Pure Land or Western Paradise-a beautiful region where followers attained enlightenment or hoped to be reborn on the final stage of the journey.
Bulguksa’s many buildings include wooden prayer halls, stone pagodas, and a number of structures that are known as bridges but are staircases.
It is constructed around a series of courtyards, one of them containing the main prayer hall, Daeungjeon, the Hall of Great Enlightenment. These halls are low, wood-framed structures with overhanging, upturned tiled roofs and are similar in form to traditional Chinese buildings. They are brightly painted and have broad openings that allow easy access. Like many Korean temples, they were built without nails-the beams have interlocking joints that hold them in position, but the buildings can also be dismantled and relocated to another site. Many ancient wooden buildings in China, Japan, and Korea, like Bulguksa, have been partially rebuilt over the centuries according to the original design and layout. For this reason they are still considered structures of great antiquity that demonstrate the traditional woodworking skills and decorative flair of the originals.
IN CONTEXT
Bulguksa is a temple of the Mahayana Buddhist faith, the branch of Buddhism practiced most widely in China, Japan, and Korea. Devotees of this faith follow the teachings of the Buddha, but the various forms of Mahayana Buddhism also revere a number of other enlightened figures, including some whose images appear in the temple architecture. Among them are disciples of the Buddha, and Bodhisattvas individuals who have postponed their own transition towards enlightenment to remain on the earthly plane and help others along the Buddhist path. Prominent among these is the Bodhisattva of Compassion, Avalokiteshvara, whose image appears in one of the temple’s halls, the Gwaneumjeon. The temple complex also has shrines to Vairocana (a celestial figure who is sometimes known as the Supreme Buddha) and Amithaba (known as the Buddha of Infinite Light). There is also a rich tradition of gods and mythical figures: some appear as carvings on the temple buildings and include a group of protective deities called the Four Heavenly Kings and other guardian figures.
1 Jiguk-cheonwang, or
watcher of the lands, is one of the Four Heavenly Kings.
Visual tour
4 DAEUNGJEON The Hall of Great Enlightenment is the central building of the temple complex and one of the main prayer halls, celebrated for its statue of the Buddha. From the outside, the building is marked by its sweeping, upturned roof, which has a substantial overhang on each side of the structure of wooden posts and plainly finished screen walls that encloses the interior. The hall is raised up on a stone platform, which gives it additional height and prominence.
2 DAEUNGJEON ROOF DECORATION
On the exterior of the Daeungjeon, the most lavish decoration is reserved for the underside of the overhanging roof typically the most ornate part of traditional Korean temple buildings. Both the surfaces of the roof itself and the wood posts that support it are covered in abstract patterns. The paintwork on the supporting posts is especially eye-catching and the designs emphasize the undulating structure. At the corners are carved dragons, finished in the same color scheme. Dragons were thought to be able to change shape and exist on more than one plane of being, so artists often used them to represent the nature of the Buddha.
4 MUSEOLJEON The name of this building means Hall of No Words, in recognition of the belief that the Buddha’s message cannot be taught using words alone. Around the outside of the hall is a colonnade with red-painted supporting posts laid out on the same grid as the posts that hold up the hall itself. Although many of the structures that make up Bulguksa have been rebuilt over the centuries, the Museoljeon is said to be one of the oldest halls on the site, dating back to the 7th century.
BULGUKSA TEMPLE SOUTH KOREA
1 GWANEUMJEON This is a shrine dedicated to Avalokiteshvara, the Bodhisattva of Compassion. Although it is smaller than some of the other halls, the Gwaneumjeon is set on the highest part of the site, and its elevation is further increased by its substantial stone platform. The deeply overhanging roof also helps the building stand out.
2 ROOF DETAIL Like many traditional Korean buildings, Bulguksa has roofs made of clay tiles in a combination of round and curved shapes.
The round tiles cover the joins between the lines of curved tiles, resulting in a pattern of pronounced ridges that run along the roof and form intricate shapes at the corners.
ON CONSTRUCTION
Bulguksa’s bridges effectively platforms accessed from stone staircases form the approaches to many of the temple’s buildings. Some of them, which date back to the 8th century, are plain; others feature beautiful designs, such as lotus flowers. Symbolic content is hidden within these structures the 33 steps of one of the staircases, for example, reflect the number of stages, or heavens, on the path to enlightenment specified in particular Buddhist texts.
1 BELL PAVILION The complex has a number of open-sided buildings, such as the pavilion that houses the temple’s bell. This is built like the prayer halls, but without the thin, non-structural screen walls between the upright posts. The pavilion combines a sturdy wooden framework, strong enough to support the large bell, with an overhanging roof of great delicacy.
ON CONSTRUCTION
Bulguksa contains two pagodas, called Seokgatap and Dabotap, constructed from stone, both dating from 751 ce. The two are very different. Seokgatap has a very simple design on a square plan, with the upper stories decreasing in size as they rise. Dabotap is more complex there is a square base with staircases and a quartet of square columns at the bottom, and a series of more ornate octagonal stories, one supported by stone columns in the shape of bamboo poles, above. The differences in construction reflect the Buddha’s teachings, which appear complex but contain an essential unity.
1 Dabotap Pagoda
With its series of delicately carved upper stories, this 34ft (10.4m) pagoda has a design that is unusual in Korean Buddhist architecture for its complexity.
1 Cheongungyo and Baegungyo
The Cheongungyo (Blue Cloud Bridge) and Baegungyo (White Cloud Bridge) together form the entrance to the temple complex.
BULGUKSA TEMPLE SOUTH KOREA Photo Gallery
Maybe You Like Them Too
- The Best Cities To Visit in The World
- World’s 10 Best Places To Visit
- Coolest Countries in the World to Visit
- Travel to Santorini, Greece
- Map of Barbados – Holiday in Barbados

