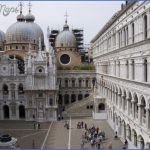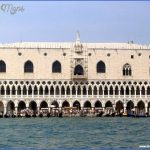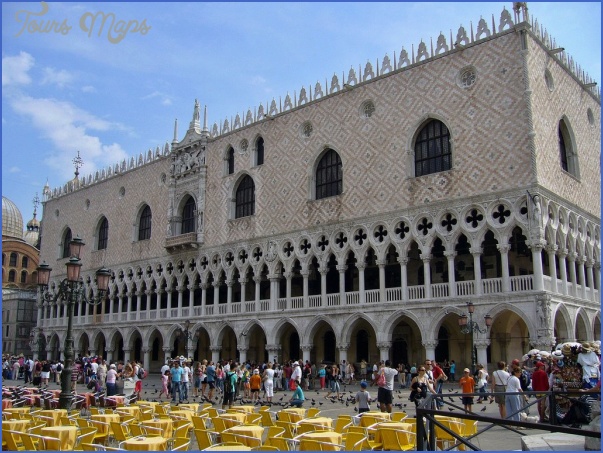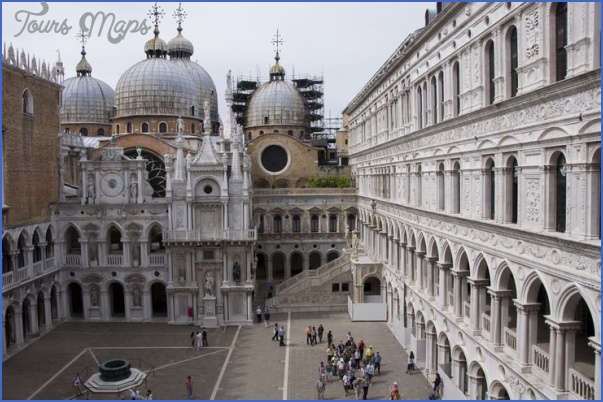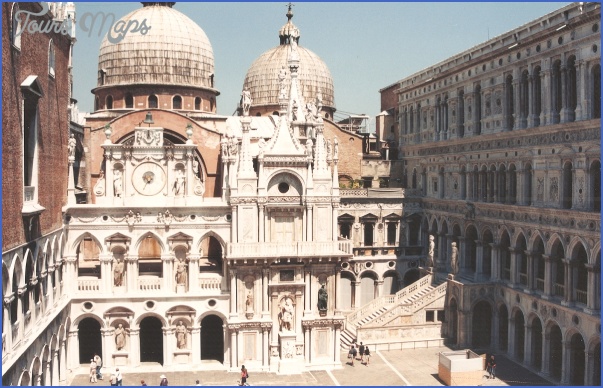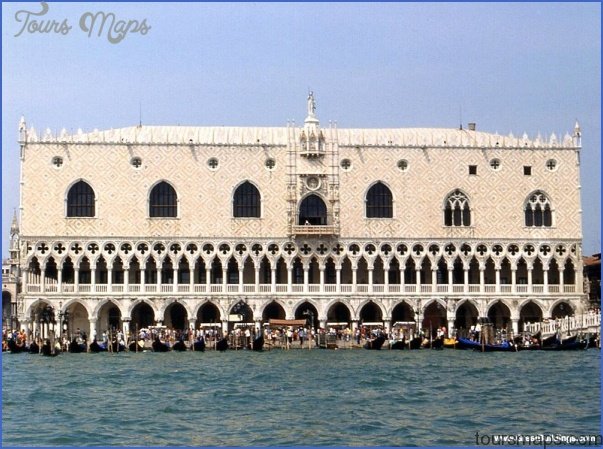GIOVANNI & BARTOLOMEO BON
From the 7th to the 18th centuries the city of Venice was an independent republic with an elected nobleman, the Doge, as its head, advised by an assembly who made and passed laws. In 1297 a change in the law increased the number of noblemen in the legislative assembly, and the presiding doge decided to upgrade the Doge’s Palace, near St. Mark’s Square, so that the larger meetings could take place there. In 1309 work started on the new palace, a structure of shimmering beauty that is one of the world’s great domestic buildings.
The first section of the palace to be completed fronted the lagoon, and the most famous part of the palace, which overlooked St. Mark’s Square, was built in the following century. Alterations continued over the next few centuries, first in the Gothic and then in the Renaissance style.
The Doge’s Palace is known above all for its Gothic facades and details. The Venetians developed their own version of Gothic, found in numerous palaces alongside the Venetian canals. It is a highly ornate style, featuring rows of pointed arches, rich decorative carving, masonry in different colors, and elaborate parapets at the top of the building. Loggias (open galleries) fronted with arches look out over the square and the canals and let both light and air into the interiors. Successive fires in the 16th century damaged the building, and although the Doge’s Palace retained the Gothic exteriors, repairs to the interior reflected the Renaissance style.
The palace was not only a luxurious residence for the city’s ruler, it also housed a magnificent meeting room for the assembly, a place where courts could be held, and even a prison. This multi-purpose building was, therefore, at the heart of Venetian life. Today, its intricate, lacelike facades and central position make it an enduring symbol of the city of Venice.
IN CONTEXT
Venice preserves many noblemen’s houses on the banks of its canals. One of the most beautiful is the Ca’ d’Oro, a house built in the 15th century for the Contarini family. The Ca’ d’Oro has arches, loggias, and windows that are similar to those on the Doge’s Palace, making it a building of incredible delicacy that seems to float on the Grand Canal. Venetian Gothic architecture was always admired and publicized by the writings of British critic John Ruskin and was much copied in 19th-century Europe.
To construct such palaces, the builders had to drive a small forest of wooden piles deep into the damp soil, topping them with a wood-and-stone platform to provide a foundation. On top of this they built the walls, which, with their numerous openings, were actually very light in weight. A level of non-porous stone, 1 Ca’ d’Oro The main Gothic facade of just above the water line, helped keep the building dry. this building overlooks the Grand Canal.
1100-1500 Visual tour
1 PORTA DELLA CARTA This decoration, with Gothic windows, pinnacles, and carvings, is above the main entrance into the palace. Most of the details, which were the work of 15th-century Venetian architect and sculptor Bartolomeo Bon, have a delicacy typical of the city’s Gothic architecture especially the spiral shafts in the window, the filigree tracery, and the rich carving around the canopy. The winged lion is the symbol of St. Mark the Evangelist, patron saint of Venice.
3 CARVED CAPITALS The Gothic masons of Europe often decorated capitals with rich foliate ornament. The capitals at the Doge’s Palace are some of the most ornate of all. Many even include small human heads or figures half-hidden among the flowers and leaves. These figures are full of life some carry pots, some shoot arrows, and others, like this example, are on horseback.
Ornate decoration obscures the pitched roof
This balcony was added in the 16th century
1 ARCHES AND QUATREFOILS A close-up shows the care with which the architects designed the long rows of arches fronting the loggia. Each arch has an ogee (double-curve) outline held up on shafts with delicately carved capitals. Above the arches is a row of circles divided into four portions to form quatrefoils. These quatrefoil openings let more air into the loggia and cast a dappled pattern of light and shade onto the loggia floor.
3 SALA DEL MAGGIOR CONSIGLIO One of the grandest rooms in the palace, this chamber was the meeting place of the great assembly or council. At about 174ft (53m) long, it could hold up to 1,600 members of the Venetian nobility. After a fire in 1577 the room was rebuilt and two of the greatest Venetian artists, Veronese and Tintoretto, painted its frescoes. Veronese’s Deification of Venice is on the ceiling, while the paintings on the walls include portraits of 76 doges by Tintoretto.
The ground-floor loggia runs around the fagade
Bridge of Sighs
1 VAULTING The ground-floor loggia runs the whole length of the palace front. In contrast to the ornate fagade this area is plain, the main decorative interest coming from the patterned stone pavement. The ceiling consists of a simple buttressed vault that has no stone ribs, and the surfaces meet one another to form a sharp edge, like folded sheets of paper, creating a simple pattern of light and shade.
Ponte della Paglia
1 SCALA DEI GIGANTI The giant statues of the Roman gods Mars and Neptune that guard the top give the staircase its name (The Giants’ Staircase). The steps lead from the courtyard to the first floor, where the round-topped arches are in the Renaissance style.
They show how the Venetian builders adapted this style of architecture, which was fashionable in the 16th century, by adding ornament that was as rich and complex as the carving of their Gothic predecessors.
ON DESIGN
A covered stone bridge was erected in 1614 to link the newly built neighboring prisons with the rooms in the palace that housed the courts.
It was popularly called the Bridge of Sighs. This name was first used in the 19th century by the British poet Lord Byron and referred to the sighs of the prisoners as they walked toward the prison. Designed by Antonio Contino and built in white limestone, the bridge is austerely classical, decorated mainly with simple moldings and scrollwork. Although it is relatively plain in design, the structure has an elegant shape, with the outline of its arch reflected by the line of its roof. This, together with the story about its name, has made the bridge famous.
1 Bridge of Sighs
Prisoners passed to their cells via two narrow passages inside the bridge. Stone grilles secure the bridge’s windows.
Doge’s Palace VENICE, ITALY Photo Gallery
Maybe You Like Them Too
- The Best Cities To Visit in The World
- World’s 10 Best Places To Visit
- Coolest Countries in the World to Visit
- Travel to Santorini, Greece
- Map of Barbados – Holiday in Barbados


