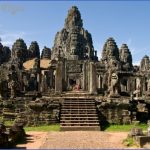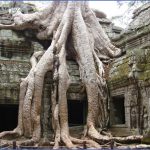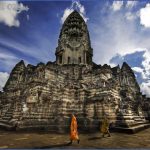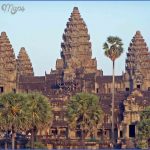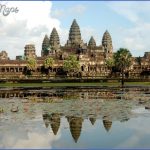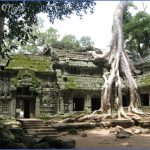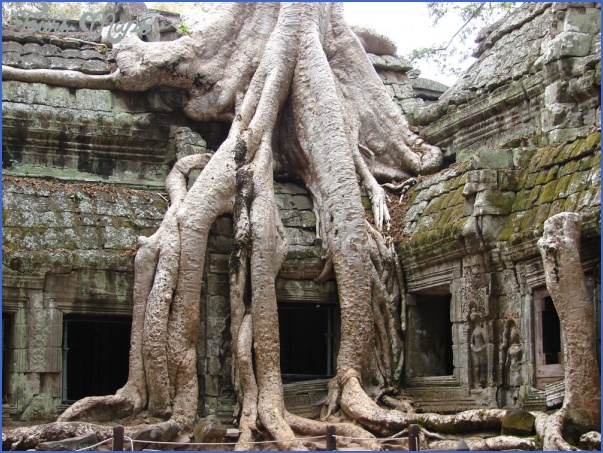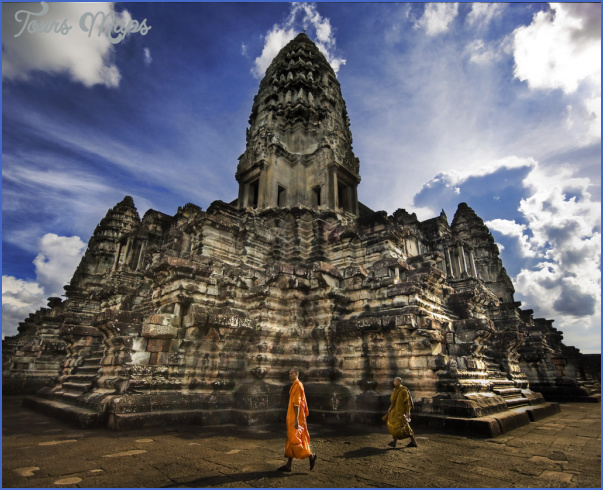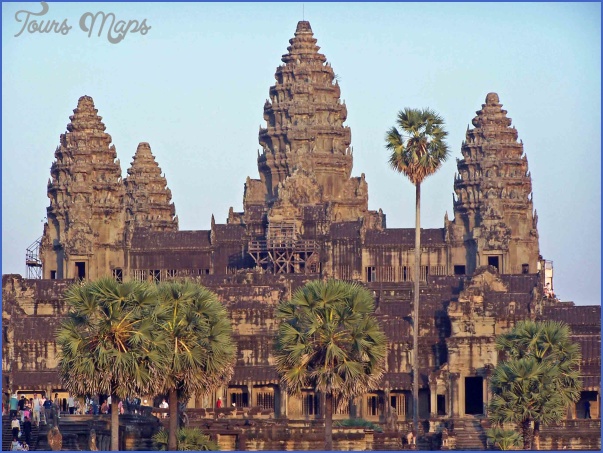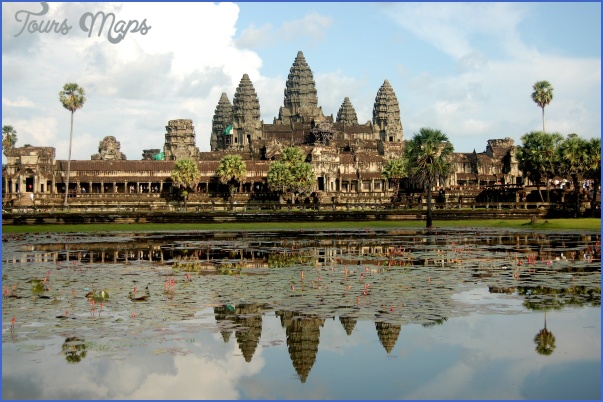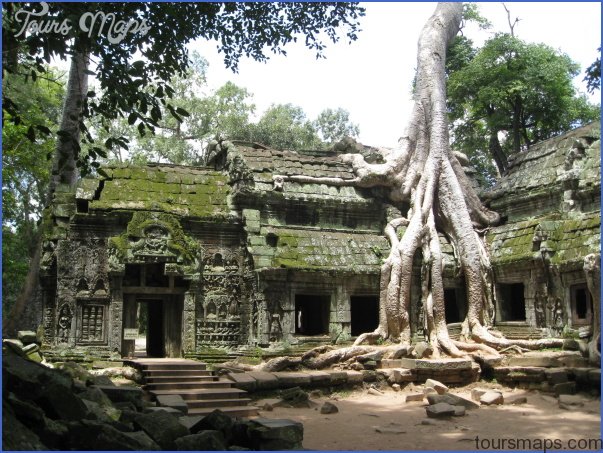ARCHITECT UNKNOWN
A vast and magnificent temple complex at the heart of Angkor, the capital of the powerful Khmer dynasty that ruled Cambodia from the 9th to the early 14th century, Angkor Wat is one of the largest religious structures ever built. The Khmer dynasty was a distinctive civilization that reached its height during the 12th century under King Suryavarman II, who extended the borders of his kingdom and built large cities and enormous temples.
During his reign, the city of Angkor grew to become probably the biggest pre-industrial city in the world.
The construction of Angkor Wat began in about 1120. Originally built as a temple dedicated to the Hindu god Vishnu, it served as a shrine to the Khmer god-king, Suryavarman, and was also intended to be his mausoleum. Its design, with five distinctive lotus-bud spires that rise above tiered platforms, was heavily influenced by the
Hindu architecture of India. Like many Indian temples, those of the Khmers are centered on a shrine topped with a tall, pointed roof that represents the sacred mountain, Meru, the home of the gods. But at Angkor Wat, the sheer scale and the arrangement of the buildings are distinctly Khmer. In addition to the central pointed roof there are four smaller roofs, which together represent the peaks of Meru. Three sets of galleries enclose the temple, and a wall and moat surround the complex, enclosing a structure that is around 4,920ft (1,500m) long.
The Khmer sculptors covered the complex with carvings showing episodes from the great Hindu epics and images illustrating the cosmology of the Khmers. The galleries alone contain thousands of such carvings, and a visitor walking around them to view all the reliefs would cover a total of around 13 miles (21km).
IN CONTEXT
After the Khmer empire declined during the 14th century, many Khmer cities and monuments disappeared beneath the encroaching jungle vegetation. Wooden houses were destroyed, but the ruins of many stone temples survived, and the massive structure of Angkor Wat was preserved, largely owing to its broad protective moat. The temple was virtually unknown in the West until the arrival of French explorer Henri Mouhot in the mid-19th century. Mouhot published descriptions of the site, and his writings encouraged both European and Cambodian scholars to investigate Angkor, preserve the temple, and study the history of the Khmers. At last the temple, which had long been a national symbol for
Cambodia, became 1 French explorer Louis Delaporte arrives at the
known all over the world. ruins of Angkor in this 1874 image from L’Illustration.
Visual tour
1 TOWER The temple’s five elaborately carved towers, which give the temple its distinctive silhouette, rise to tall roofs shaped like elongated pyramids. The builders constructed these roofs using a technique called corbeling, in which each set of stone blocks is offset slightly so that the structure gets narrower as it rises.
The tower structure is 141ft (43m) high but because it is set on a platform, its top is some 213ft (65m) above ground level.
Stairs to central courtyard
3 VISHNU The two Hindu deities most revered by the Khmers were Shiva, the destroyer and re-creator, and Vishnu, the preserver, who was responsible for maintaining the balance between good and evil. Suryavarman II favored Vishnu, and the god’s statue was originally installed in the central shrine at Angkor Wat. Later, when the temple became a sacred Buddhist site, its guardians moved this statue of Vishnu to one of the building’s corner towers.
Library
1 INNER COURTYARD Angkor Wat is designed as a series of courtyards, each accessed by gateways and often with short towers or turrets at the corners. Around each courtyard there are covered galleries with one side open and one side walled. These structures are raised above the courtyard level on steps and pillars to create a sense of separation. Pilgrims visiting the temple would walk around these galleries, admiring the relief carvings along the walls.
3 LIBRARY This building, a long structure built on a platform surrounded by steps, is known as a library. Most temples had a single library, but Angkor has a pair set in opposite corners of the outer courtyard. No one knows for sure exactly what these “libraries” were used for: they may have served as subsidiary shrines or housed collections of religious writings.
Corner tower
APSARAS AND DEVATAS Many of Angkor’s relief carvings feature apsaras and devatas, supernatural female figures from Hindu mythology. In the Angkor Wat reliefs, they wear complex headdresses and are often shown dancing. Although both figures appear in Hindu writings such as the Vedas and the Mahabharata, they are often treated differently in Cambodian art, as decorative or “guardian” figures on the walls and columns of temple galleries and shrines. Apsaras are depicted as dancers, while devatas stand still and act as guardians.
2 HINDU LEGEND
Relief carvings in one of the galleries depict a famous story featuring Vishnu. They show how gods and demons churned the sea of milk, using the king of serpents, Vasuki, as a rope wrapped around a mountain, Mandarachal. Pulling on Vasuki made the mountain turn rapidly, but when it started to sink, Vishnu, in his incarnation as the turtle Kurma, supported the mountain on his back.
1 CRUCIFORM GALLERY Situated near the entrance to the complex, this gallery is a smaller, more intimate space than the long galleries of the main courtyards. Like the other galleries, its walls are decorated with relief carvings. One unusual feature is the stone baluster rails covering some of the openings.
These look as if they have been turned on a lathe.
Pathway to building entrance
ON ALTERATIONS
Toward the end of the 12th century, the Khmer empire went into decline, and with it the Hindu beliefs and reverence of King Suryavarman II that had inspired the construction of the temple. Angkor Wat was, however, neither abandoned nor demolished. Under Jayavarman VII (c.1181-1215), who had adopted the Buddhist faith, it became a Buddhist shrine. The statues of Vishnu were removed or moved to less central positions, and people set up images of the Buddha. After Jayavarman’s reign Hinduism was revived, and many Buddhist statues were defaced, but in the 14th century Buddhism became the main faith in Cambodia again, and since then,
Angkor Wat has remained a Buddhist temple.
4 Buddha
The branches of a tree grow over the smiling face of the Buddha, testimony to the endurance of the faith at Angkor.
ON DESIGN
The Khmers built their temples from stone but their houses and other buildings from wood. The latter have perished, so our knowledge of Khmer architecture is mainly derived from temples. For most of their history, the Khmers built these as towerlike sanctuaries within walled and galleried courtyards. Monumental structures, the temples were planned symmetrically, oriented to the four cardinal compass points, and set in landscapes with much use of water. After the construction of Angkor Wat, the temples became still more ornate and complex, but the building methods remained fairly simple: in many cases mortar was not used, and the structures were held together by the sheer weight of the stone and the precision of the masonry.
1 The Bayon, Angkor
This ornate temple from the early 13th century is covered with carved Buddha heads. Its original plan featured six inner chapels and many towers.
TEMPLE ANGKOR CAMBODIA Photo Gallery
Maybe You Like Them Too
- The Best Cities To Visit in The World
- World’s 10 Best Places To Visit
- Coolest Countries in the World to Visit
- Travel to Santorini, Greece
- Map of Barbados – Holiday in Barbados

