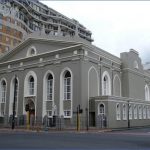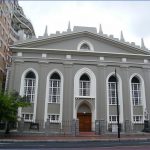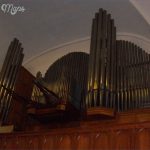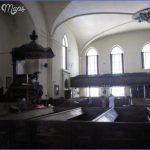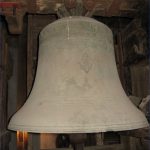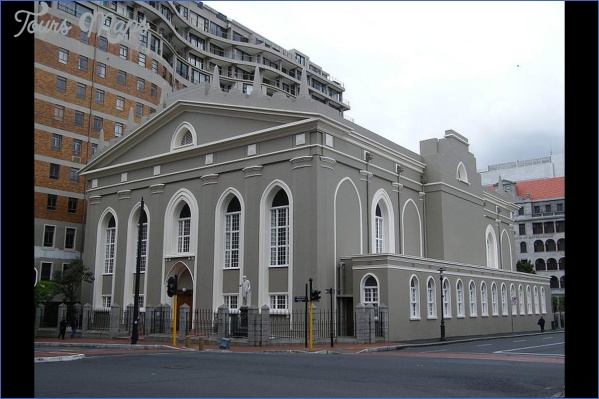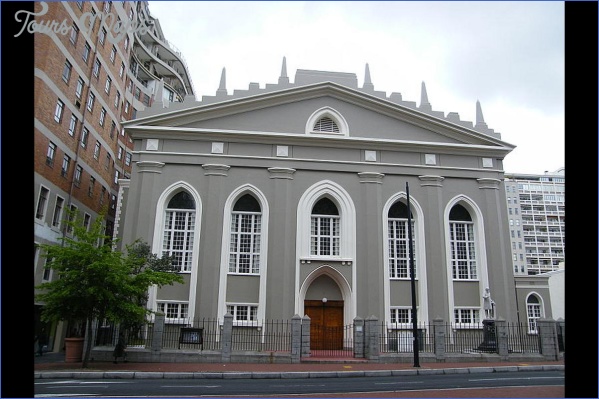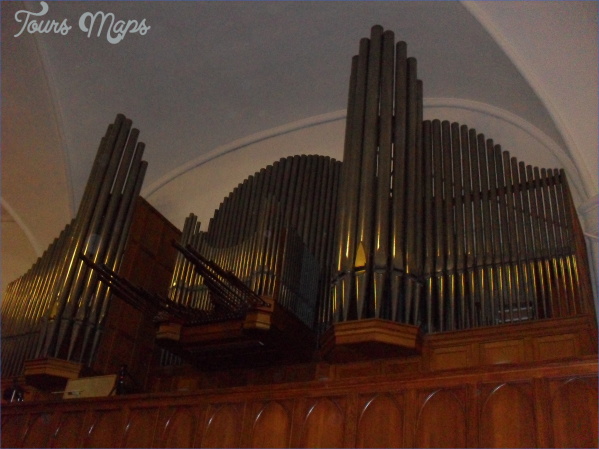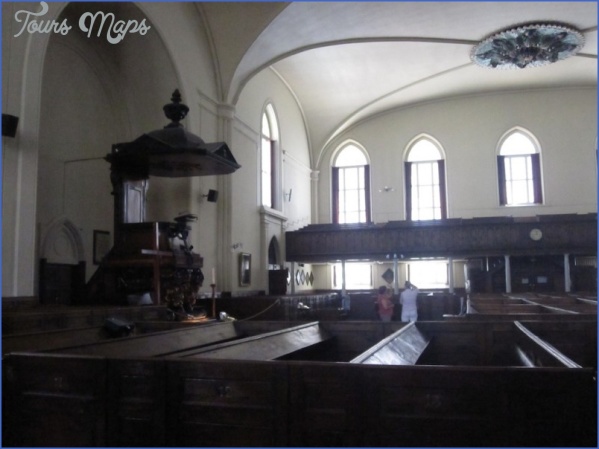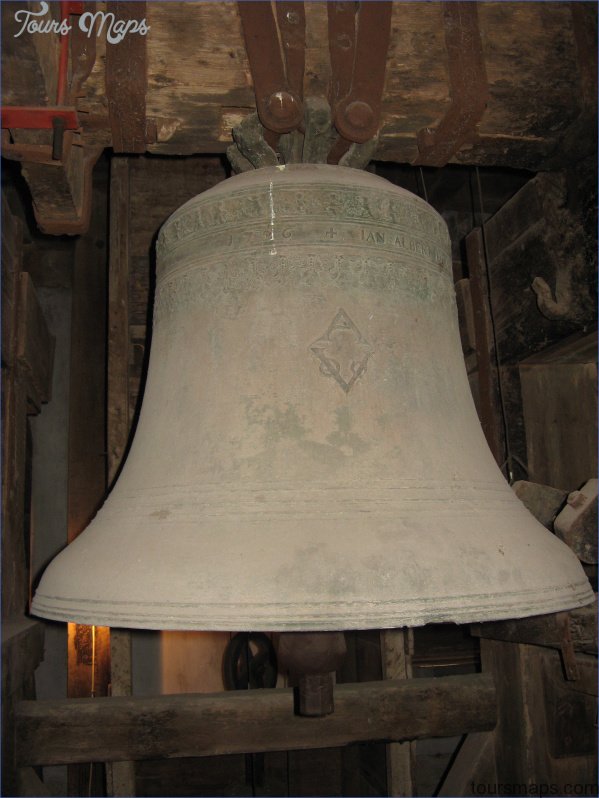The stairs lead to the galleries, one on either side of the gigantic interior space above the main doors, and added as the congregation expanded. Originally, the less-elevated sat up here, the box pews below were the domain of those of high rank who could afford to pay for them.
Gothic or is it neoclassical? From the outside, the mother of all Dutch Reformed churches in South Africa is the oddest mixture. Even its plan has its own peculiarities: what began as a Greek cross is now a rectangle – you can still see bits of the former entangled in the construction of the latter. Originally that Greek cross plan had gables at the end of each arm. Today only the clock tower survives from that period.
GROOTE KERK Adderley Street Cape Town Photo Gallery
When the church was built (the foundations were laid in 1678), the Dutch Reformed Church monopolized religious practice at the Cape. The small size of the settlement, and its Calvinistic preference for unadorned settings and simplicity of worship, meant that there was little incentive to construct many or large places for worship so, as late as 1795, there were still only five churches in the whole place.
The Groote Kerk was built essentially as a ‘preaching box’: the idea was that as many worshipers as possible, seated in their box pews, would have a good view of a centrally located, elevated pulpit constructed with sounding boards that will have helped in the preacher’s being heard. The design of these pulpits often inspired the creation of elaborate structures; the pulpit in the Groote Kerk is a really good example of one. Here raised on a pedestal of lions it’s a triumph of the work of Anton Anreith (1789), a sculptor who began life in the Dutch East India Company’s employ as a labourer and who ended up renowned for his accomplished high-baroque style of work. Another sculpture, also by Anreith, has survived inside the Lutheran Church in Strand Street. In these preaching boxes, galleries at the back or along the sides were sometimes added in an effort to bring more of the congregation closer to the preacher. Internal ornament was sparse, owing both to theological inclination and a lack of abler artists.
The influence of this building lasted well into the 19th century, partly because the religious sentiments and cultural tastes of the white settlers were conservative. In 1779 it was enlarged: the reentrant walls were removed and large, circular columns were placed at the old corners. In the 1830s it was rebuilt again, acquiring its rectangular form Dedicated in 1841, it remains today substantially as left by Hermann Schutte (c.1761-1844), its latest architect and builder.
At funerals of leading citizens, hatchments – on which were emblazoned the coat-of-arms of the deceased – preceded the funeral procession. After burial, they were hung inside the church and vestry. Only 25 original hatchments survive, beautiful heraldic mementoes so oddly out of place in Africa.
The vast interior houses Anton Anreith’s handsome Burmese teak pulpit. When the original church was demolished in about 1838, the pulpit was encased in a wooden box and left where it was while demolition, and then construction, carried on around it. Hermann Schutte ’s plaster ceiling defies gravity; dome-like, it covers an area of 1 023m2 unsupported. The organ is modern.
The site of the church was formerly a cemetery and, in later years, the dead filled the crypts. Indeed, Simon van der Stel himself is buried here (d. 1712), as is Ryk Tulbagh (d. 1771). This magnificent tombstone belongs to another Dutch governor, Pieter Baron van Reede van Oudtshoorn (d.1773).
Hanging on the wall to the right of the pulpit, The Last Supper, by Dutch painter Lambert Jacobsz (1598-1636), was discovered hidden in the clock tower.
The box pews are accessed by a little door with a latch. In the past, those sitting there kept the chill at bay using hot coals brought into church by their slaves. The riempie chairs survive from the original church.
Modern stained glass lights up the interior today, but the design and colour copy the 19th-century stained glass still in the windows of the vestry facing onto Bureau Street.
Maybe You Like Them Too
- Sanctuary Makanyane Safari Lodge SOUTH AFRICA
- Ruzizi Tented Lodge Akagera National Park, Rwanda
- Map of BOTSWANA – Mombo Camp BOTSWANA
- One & Only Nyungwe House RWANDA
- South Luangwa National Park Safari

