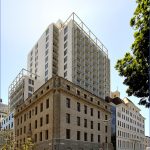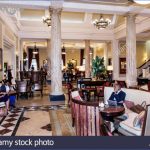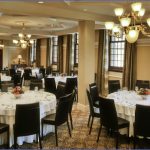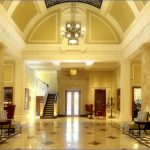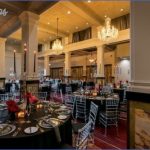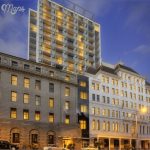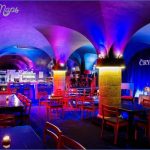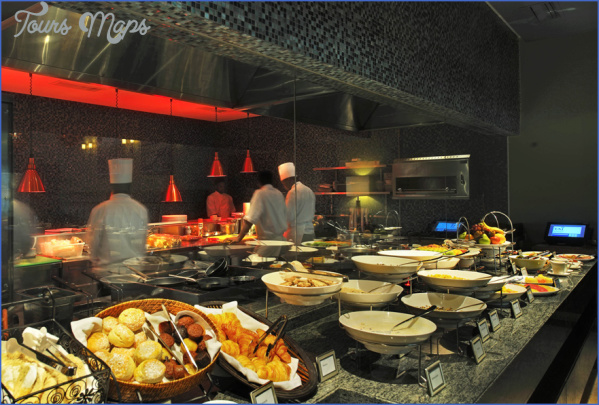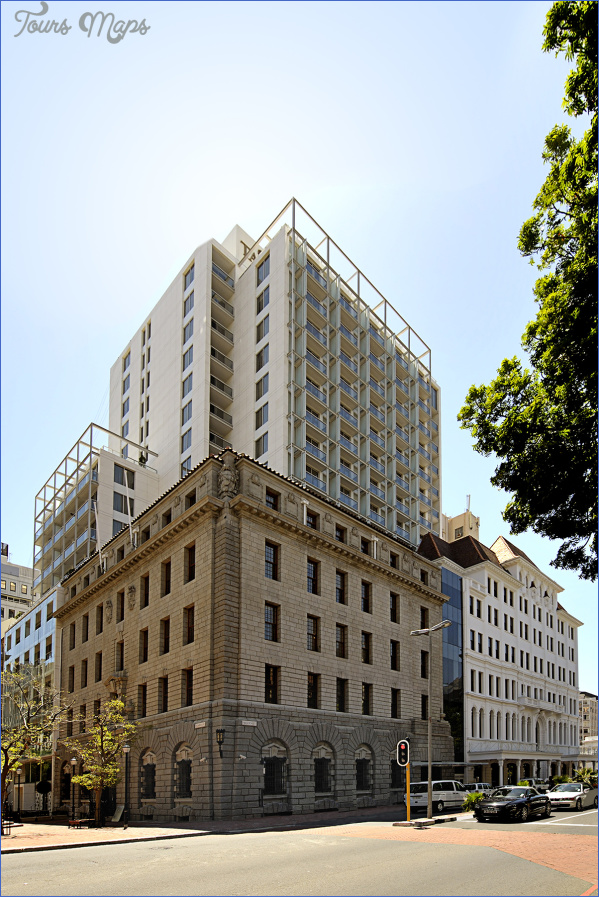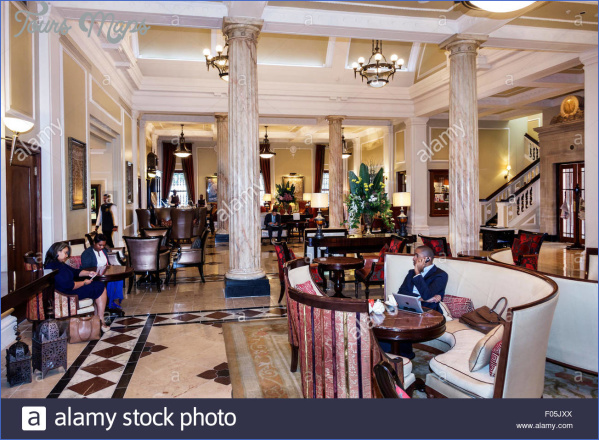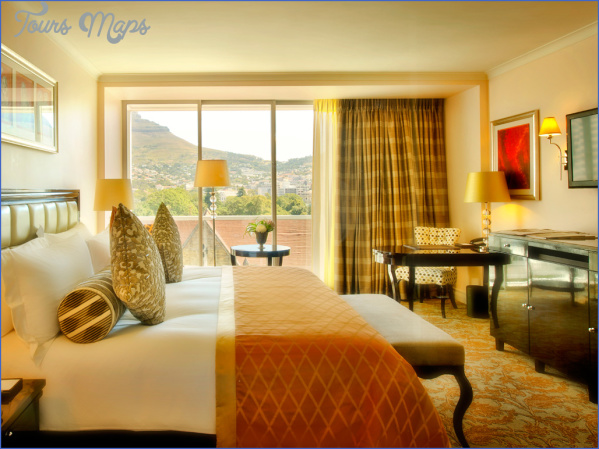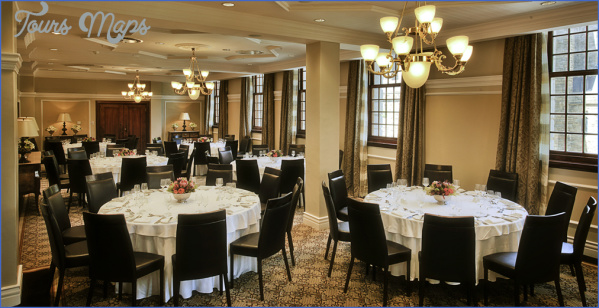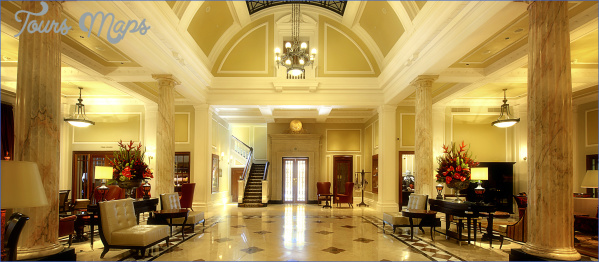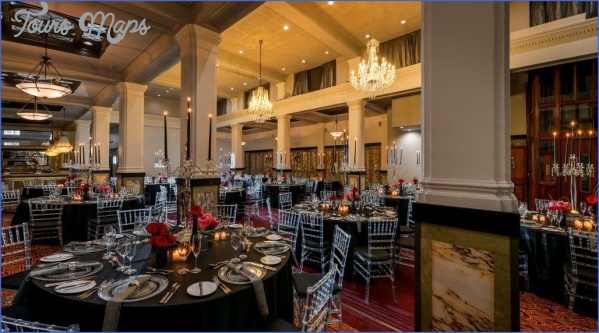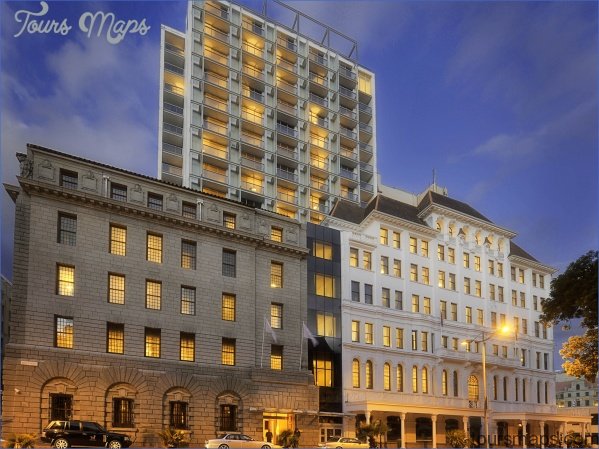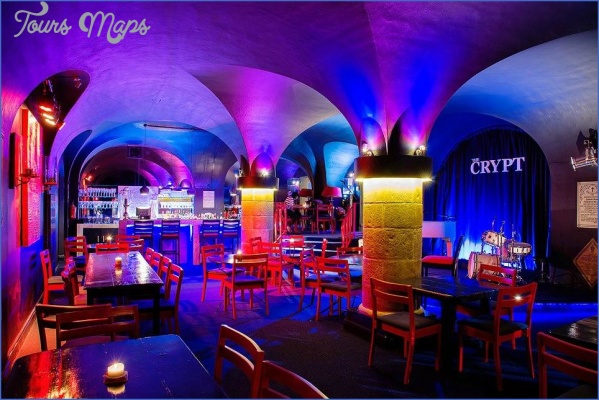The entrance to the former South African Reserve Bank is meticulously preserved and in use today as the hotel’s front door.
Thee can’t be many sites in the centre of Cape Town that are more historic than this one. Opposite St George’s Cathedral, a stone’s throw from the Company’s Gardens, at the junction of St George’s and Wale streets, round the corner from the Groote Kerk and the Old Slave Lodge, this building has seen it all. Today, with its neighbour on the corner of Adderley Street, formerly the Temple Chambers, it houses the Taj Hotel Cape Town.
It was designed by James Morris (1878-1964) and completed in 1932, beginning life as the original South African Reserve Bank. It’s in the context of that role that you must read its design and iconography. Morris had once worked as draughtsman at the firm of Herbert Baker & Massey and, with them, had worked on St George’s Cathedral across the road. Later, he was a partner with Baker and FK Kendall in Baker, Kendall & Morris. Under his own steam, however, he designed the Reserve Bank and, for his work, was awarded the Bronze Medal by the Cape Provincial Institute of Architects (1932). This is the man with a number of other interesting buildings on his resume -including Lourensford in Somerset West (1928).
TAJ HOTEL CAPE TOWN St George’s and Wale streets Cape Town Photo Gallery
The external facades have a look of Italian Renaissance architecture about them, in particular the Palazzo Pitti in Florence, a 15th-century palace whose facades, like those of the Palazzo Strozzi, also in Florence, display heavily rusticated, macho stonework at lower levels as a symbol of temporal power, their brute force giving way to finer execution higher up, closer to heaven. In much the same way, the rusticated, no-nonsense Paarl granite of the exterior of the Reserve Bank building was intended to symbolize rocklike financial stability. The associated bronze window grilles and gates enforce the theme.
The most significant portion of the interior is the old banking hall, now the hotel lobby. Planned in the shape of a Greek cross, it has a barrel vault supported by four fluted columns of Portuguese Styros marble. Reg de Smidt, Morris’s chief assistant on the Reserve Bank, writes that meticulous planning was taken to ensure the banking hall was bathed in sunlight. ‘For every month of 1929, James Morris bludgeoned the Astronomer Royal into measuring the position of the shadows on the skylight. The angle of the sun would create variations of light intensity in the central banking area and Morris wanted direct sunlight in the banking hall.’ The hotel has retained this room, which is now used as a lounge and reception area; it’s surprisingly small, and rather delicately formed.
Lions, sculpted by Ivan Mitford-Barberton, on the bronze grilles on the front fagade.
The handsome former banking hall, now the hotel lobby, has preserved in it the original cream and brown Portuguese Styros marble columns.
Maybe You Like Them Too
- Sanctuary Makanyane Safari Lodge SOUTH AFRICA
- Ruzizi Tented Lodge Akagera National Park, Rwanda
- Map of BOTSWANA – Mombo Camp BOTSWANA
- One & Only Nyungwe House RWANDA
- South Luangwa National Park Safari


