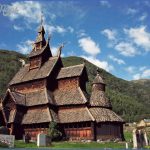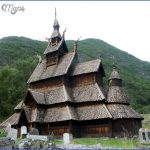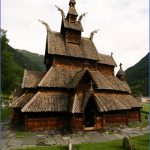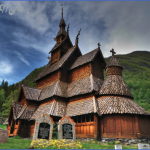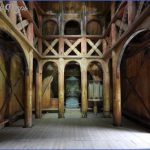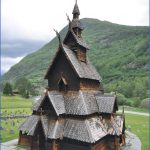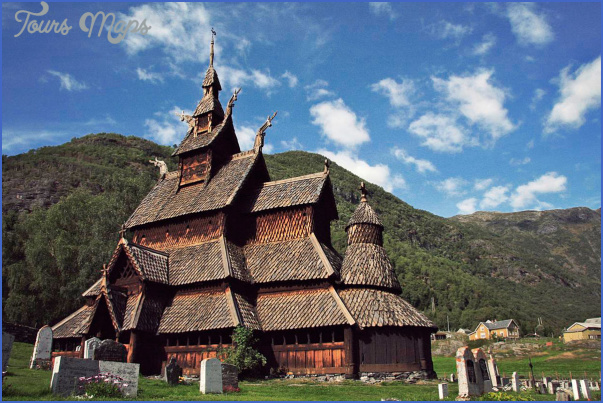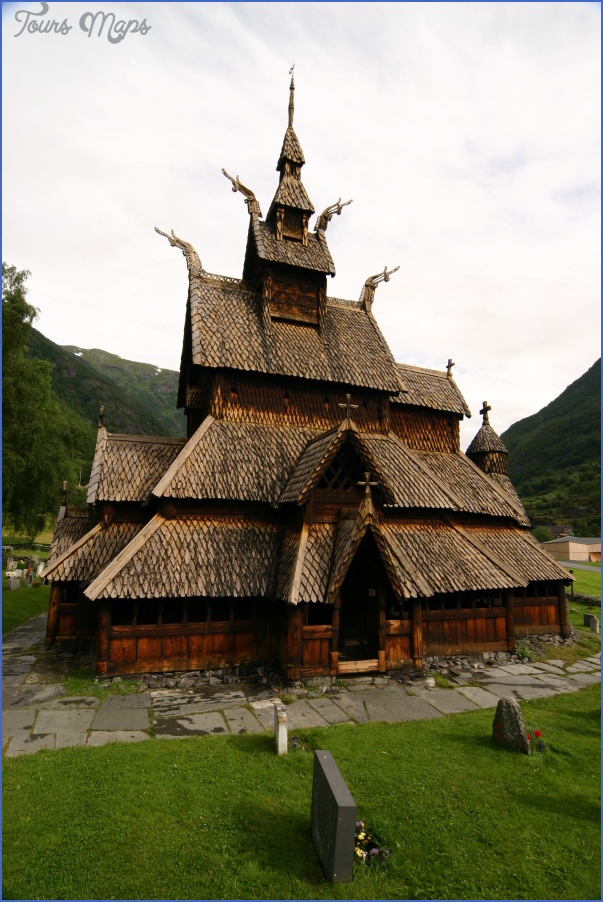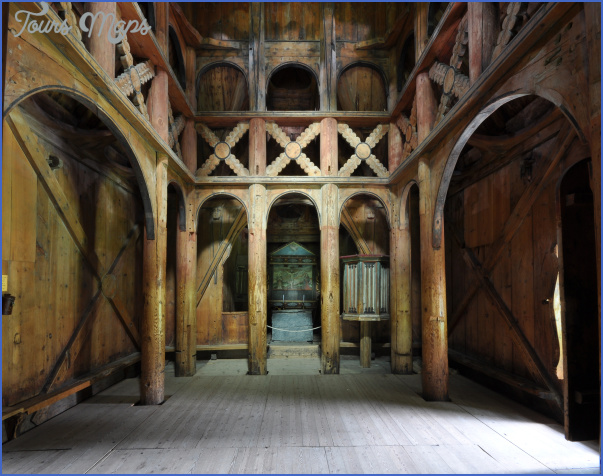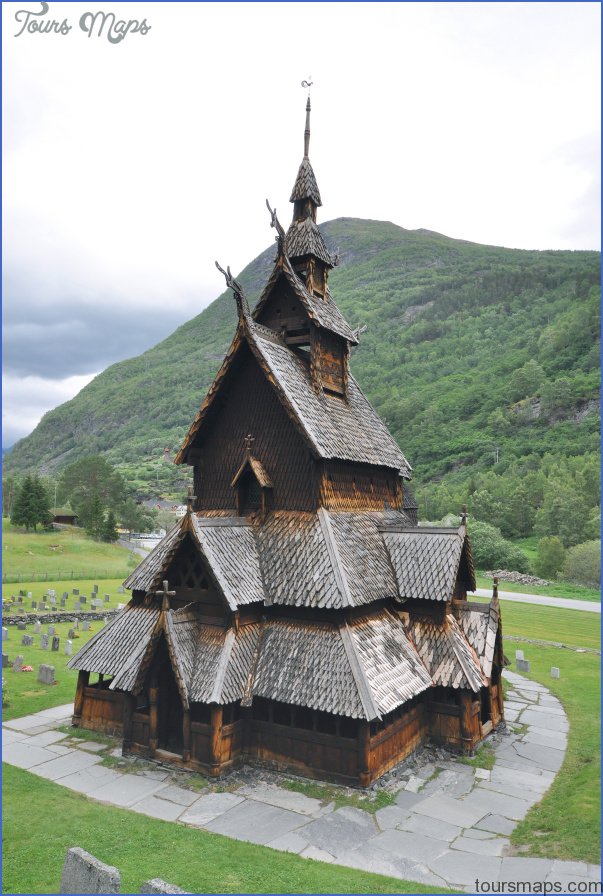ARCHITECT UNKNOWN
The stave churches of Norway are masterpieces of architecture, built almost entirely of wood. The finest examples of them are tall buildings with multiple tiered roofs, such as the one at Borgund in southwestern Norway. Stave churches first appeared following the arrival of Christianity during the reign of King Haaken the Good (c. 934-61 ce). Most buildings of the time in Scandinavia were made from wood, and the builders of the region’s first churches used their traditional material to create places of worship with a unique atmosphere.
At first, Norway’s early Christians built their churches by constructing walls made of rows of upright posts rammed into the earth. By the 12th century, however, they had evolved a more sophisticated form of building, in which a wooden framework was set on a low base of stone (foundation), to isolate it from the damp ground and prevent the wood from rotting. These buildings, called stave churches because of the staves (the vertical boards) used to construct them, often have steeply pitched roofs topped by wooden spires.
The stave church at Borgund dates back to the late 12th century. It is notable for its tall nave, which rises in several stages to a slender spire, for the fine carpentry of its posts and staves, and for ornate details such as the carved dragon’s-head finials that adorn its roof. Although it is based on a conventional church plan, with an aisled nave plus an apse at the east end to house the altar, the vertical emphasis, wooden construction, and style of ornament make Borgund and similar stave churches in Norway quite unlike other Christian churches in both appearance and atmosphere.
IN CONTEXT
During the early Middle Ages there may have been thousands of stave churches in the Nordic countries, but only a few remain around 30 in Norway and a handful elsewhere. Many of these survivors are single-nave churches. These are simple buildings, planned along the lines of many European stone churches, with a nave and smaller chancel, which are both rectangular. They are not usually very tall, although they sometimes have spires.
The second group consists of more elaborate buildings, such as Borgund and Heddal. Much taller than the single-nave churches, these have many long, upright posts that support the main roof. Lean-to constructions with lower roofs, containing the aisles, abut on to the main structure. Builders used local pine in the form of trunks with the bark removed for the posts, planks for the upright wall boards, and small split pieces for the roof shingles. They are stunning examples of the versatility of the carpenter’s craft.
1 DRAGON’S-HEAD FINIALS At four prominent places on the roofs, these finials, which are similar to those on the prows of Viking ships, are survivors from the local pagan culture, adopted by the Christian missionaries. They were probably intended to protect both the church and the worshipers from evil spirits.
Like the grotesques on Gothic cathedrals, they may also have been symbols of the secular world that Christians leave behind when they enter the holy space of the church.
2 GABLE The north, south, and west sides of the church have gables over the three entrances to the building, which echo the larger ones above them. The small gables show how the building was extended slightly at one time to create three porches. These gave worshipers a dry place of shelter as they entered the church in the rain or snow.
The shingles are wrapped around the edges of the gables to create a decorative finish and are topped with crosses.
1 ROOFS The shingle-covered roofs of the church are at once beautiful and practical. Most of the shingles are diamond shaped, creating a scalelike appearance, but the builders used shingles with rounded ends at the edges of the roofs to give them a decorative, scalloped border. The shingles overlap tightly to keep out water, and all the roofs have a generous overhang so that rain and snow fall well clear of the church’s wooden walls and aisles, helping to keep those dry too.
The gable end is covered with wooden shingles
Protruding western porch
2 ANIMAL CARVING
As well as the carved reliefs around the doorways, there are some striking animal carvings. This example, standing proud on a shaft next to the south doorway, may well represent a 12th-century Norwegian carver’s idea of a what a lion looks like.
1 ROOF AND WALL CONSTRUCTION
Looking up toward the roof, you can see how the areas between the big upright posts are either bridged by arches or filled in with the beams that make up the walls. There are few windows, just tiny, round wind-eyes that let a little light and air into the church. At the top the posts are again tied together by horizontal beams, on which the roof rests. The framework of the roof is clearly visible.
4 WEST DOORWAY The wooden walls on either side of the main entrance to the church display a riot of carving. There is an abstract design around the semicircular arch, and above this and on either side of the doorway is a relief featuring stylized birds and beasts, including elephant heads, which the carvers must have known only from books. The creatures are surrounded by an intricate tangle of swirling foliage.
The east end of the church has a round end, or apse
1 NAVE At the heart of the interior is the nave, where the upright posts that form the main structural beams of the building soar from the floor up toward the roof. They are braced with crossbeams and joined by semicircular arches, all of which give the framework extra strength and rigidity. Beneath the floorboards the posts rest on horizontal wooden sills that join them together at the bottom and provide more strength. The sills themselves rest on stone foundations.
BORGUND STAVE CHURCH NORWAY Photo Gallery
Maybe You Like Them Too
- The Best Cities To Visit in The World
- World’s 10 Best Places To Visit
- Coolest Countries in the World to Visit
- Travel to Santorini, Greece
- Map of Barbados – Holiday in Barbados

