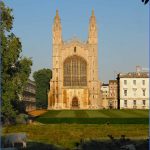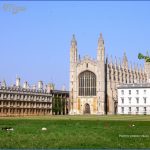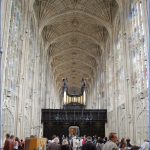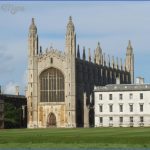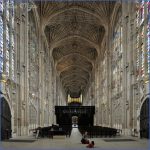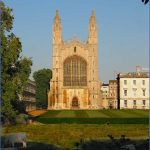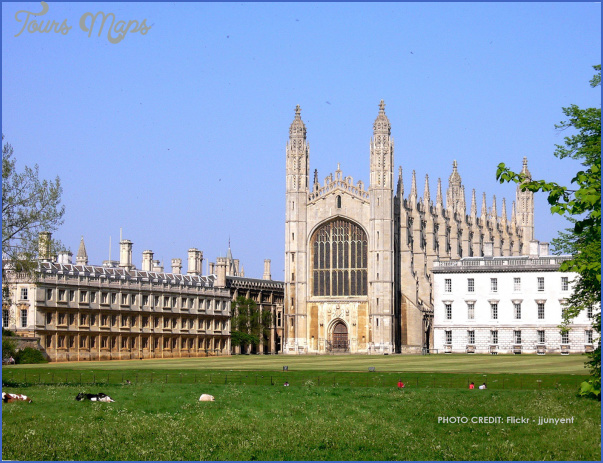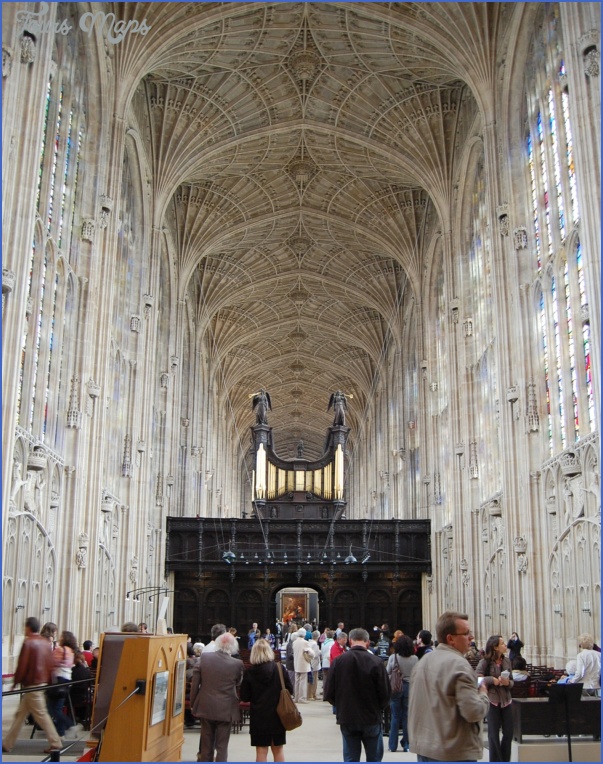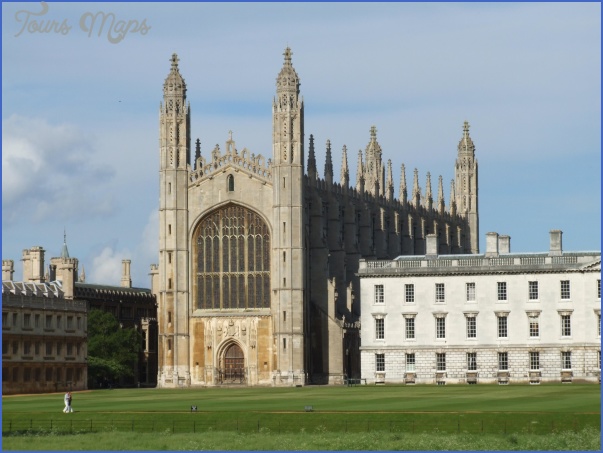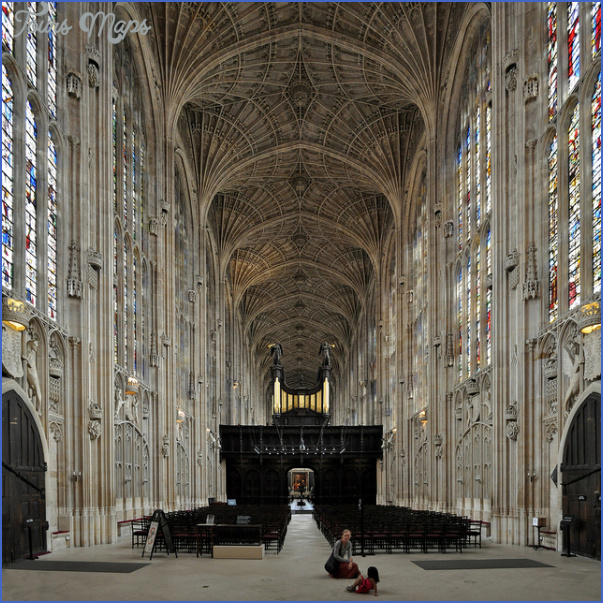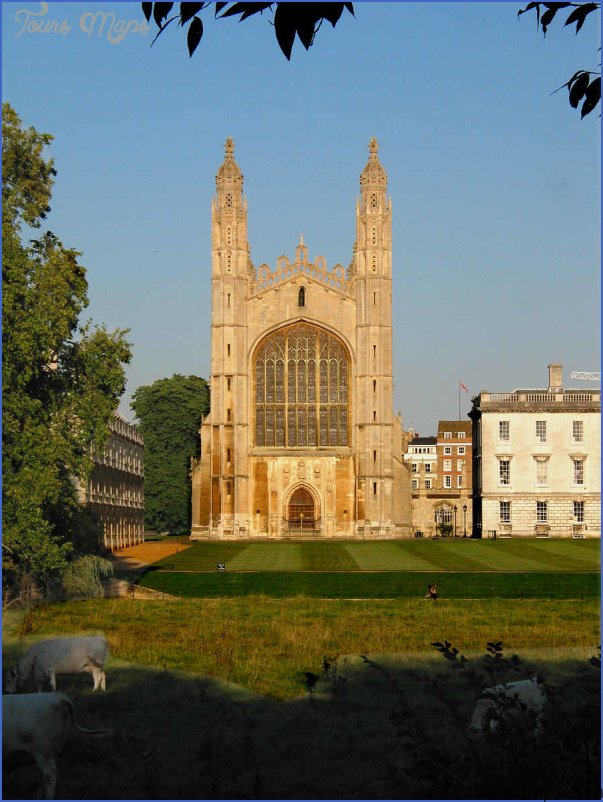REGINALD ELY
King’s College, which is part of the University of Cambridge, was founded in 1441 by Henry VI, and the jewel at its heart is the college chapel, one of the most striking late-Gothic buildings in Europe. The building is an excellent example of a kind of Gothic architecture unique to Britain, known as the Perpendicular style, which was developed by masons working at the royal court in London during the 14th century and spread rapidly across the country. Perpendicular Gothic buildings, as the name suggests, focus on vertical elements-slender columns, tall pinnacles and buttresses, windows with tall, thin panes of glass, and walls decorated with paneling that imitates in stonework the form of the windows. In high-status buildings the ceilings have spreading fan vaults with exquisite filigree patterns of stone ribs. King’s College Chapel has most of these features, but two of them are particularly outstanding: the tall, beautifully proportioned windows and the delicacy of its spreading fan vaults. They dominate its light-filled interior, which consists of a single huge space, divided by a wooden screen set at a level that is low enough to give uninterrupted views of the rows of windows and stone fans of the vault above. This sense of a sweeping space that the eye can take in at one glance distinguishes Perpendicular Gothic buildings from earlier Gothic structures, which often featured inner spaces and arched recesses.
Reginald Ely was the royal master mason who designed the chapel and oversaw the start of the construction. His work was, however, interrupted by the Wars of the Roses and, in 1471, by the death of the king. In the early decades of the 16th century another remarkable mason, John Wastell, took charge, and the building was eventually finished. In spite of this lack of continuity the chapel is a complete and hugely satisfying structure in the Perpendicular Gothic style, but with interior decoration that straddles the fashions of the 15th and 16th centuries. The huge, stained-glass windows were installed late in the construction process, after the death of the king, and their design style anticipates the Renaissance. The woodwork-both the screen and the impressive set of stalls for the choir-is also a late addition. The screen boasts classical pilasters (slight protrusions) and heraldic designs, together with the initials of Henry VIII and his wife, Anne Boleyn. These contrasting elements-the Gothic stonework and later glass and woodwork-were, however, executed with such brilliance by master craftsmen that they blend together harmoniously in one of the most dazzling religious buildings in the world.
HENRY VI 1421-71
Henry VI became king of England in 1422, while still a baby, and for the first 15 years of his reign the country was governed on his behalf by regents. Years later, the king gained a reputation for being a lover of peace and piety, but his reign was dominated by the Wars of the Roses, a series of dynastic conflicts between the House of Lancaster (to which Henry belonged) and the rival House of York. Henry also became king of France during his infancy, but his claim to the French throne was disputed, and as a consequence his army fought in wars there, too. In 1453, when his troops were defeated by the French, he lost control of Bordeaux, which left Calais as the only remaining English territory in France.
Henry had a mental breakdown, and this, together with military successes by the House of York, led to his being deposed in 1461, when the Yorkist Edward IV became king. Henry’s fortunes improved in 1470, when he returned to the throne, but when the Yorkists won a major victory at the Battle of Tewkesbury in 1471, Henry’s son was killed. The king died, apparently of melancholy, soon afterward. The main legacy of Henry’s troubled reign was his educational work he was the founder of Eton College, which also has a wonderful chapel, and of King’s College, Cambridge.
1 ROYAL SYMBOLS In his original instructions for the building Henry VI told his masons to avoid elaborate moldings and carvings. The internal carving of the western part of the interior was, however, completed in 1515, during the reign of the more flamboyant Henry VIII, and this part of the chapel displays many carved royal symbols. At the center of this group is the royal coat of arms with the Welsh dragon as one of its supporters. On either side are the Tudor Rose and portcullis.
4 BUTTRESSES AND WINDOWS The two long walls of the chapel are made up almost entirely of tall, stained-glass windows, with buttresses to support the vaulted ceiling set between them. At the top of the wall is a delicate openwork parapet, which conceals the shallow-pitched roof behind. The resulting pattern of upright mullions (stone glazing bars) in the identical windows and the upward-pointing buttresses produces the pronounced vertical emphasis of the Perpendicular Gothic style.
3 CHAPEL INTERIOR Inside, the building reads as one huge space consisting of a series of flattened arches that hold up the intricate fan-vaulted ceiling. The enormous windows and the large areas of pale color used in the stained glass make this a very light interior, in spite of the dark wood of the Renaissance stalls and screen that fill up the lower part of the space. The chapel’s high ceiling and rectangular shape produced the excellent acoustics that have led to the formation of one of the world’s most famous choirs.
1100-1500
Visual tour
4 TURRETS Among the most striking features of the exterior are the four turrets that rise from each corner of the chapel, framing the east and west fronts. The turrets add a vertical accent provided by the tower in other churches and chapels and combine with shorter pinnacles on top of the buttresses to give the building a memorable skyline. The turrets were the work of John Wastell and are highly ornate. Their octagonal bodies have intricate pierced decoration on each face and protruding upright sections that resemble miniature buttresses at each corner. The pointed tops are studded with ornaments called crockets, which give the turrets a distinctive, jagged outline.
The series of tall windows is the focal point of the fagade
Substantial buttresses provide support for the vault and keep the structure stable
ON DESIGN
Henry VIII brought the best craftsmen to Cambridge to complete the decoration of the chapel. Royal glaziers Barnard Flower and Galyon Hone (both from mainland Europe) oversaw work on the windows, which was carried out by a mixture of English and Netherlandish glass painters and designed by European artists, such as Dierick Vellert of Antwerp. At the same time another team was employed on the woodwork. The lead carver may have come from Spain, although local artists also worked on them.
By bringing in European craftsmen to decorate the chapel, Henry VIII was introducing England to the artistic ideas of the Renaissance.
The faces, poses, and colored Renaissance costumes of the realistic figures in the stained-glass windows, for example, bring to mind the portraits of other European artists attached to i Stained glass the court, such as The window shows the figure of the
Hans Holbein. drunken Noah (right) in his vineyard.
3 FAN VAULT DETAIL A close-up view of the vault reveals the intricacy of the carving. Many of the spaces between the ribs are filled with small carved crosses and tiny archlike forms similar to the tracery at the tops of the windows. At the center, where groups of four fans meet, are large projecting stones called bosses, which are carved in the shape of elaborate Tudor roses.
1 FAN VAULT The vaulted ceiling is made up of a series of fan-shaped sections, each of which springs from a vertical pilaster running between two of the windows. The fans are divided up by a series of shallow ribs, which, unlike the ribs in earlier Gothic vaults, are not structural their purpose is purely decorative. These beautifully carved and exquisitely patterned fans spread out and meet in the middle to form the largest fan-vaulted ceiling in existence.
King’s College Chapel CHAPEL CAMBRIDGE, UK Photo Gallery
Maybe You Like Them Too
- The Best Cities To Visit in The World
- World’s 10 Best Places To Visit
- Coolest Countries in the World to Visit
- Travel to Santorini, Greece
- Map of Barbados – Holiday in Barbados

