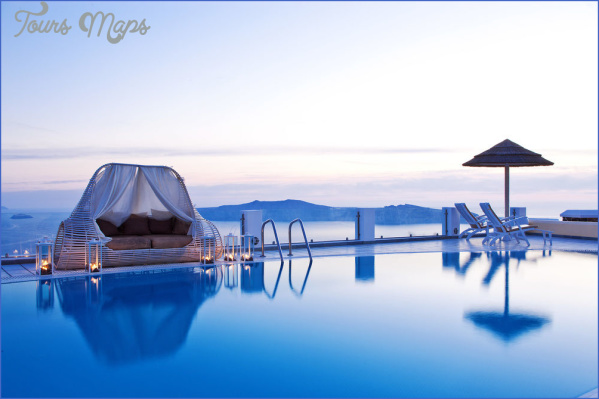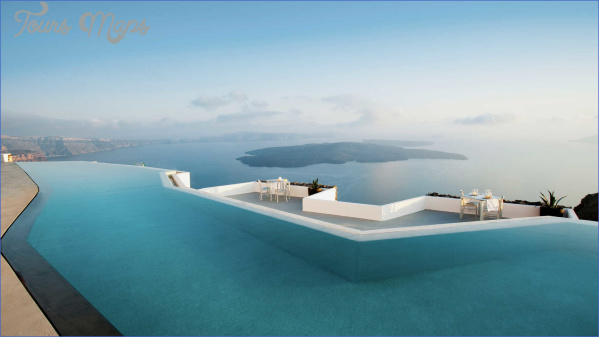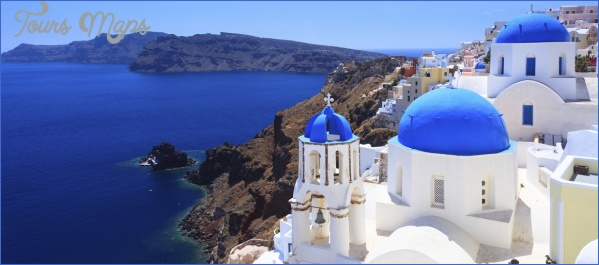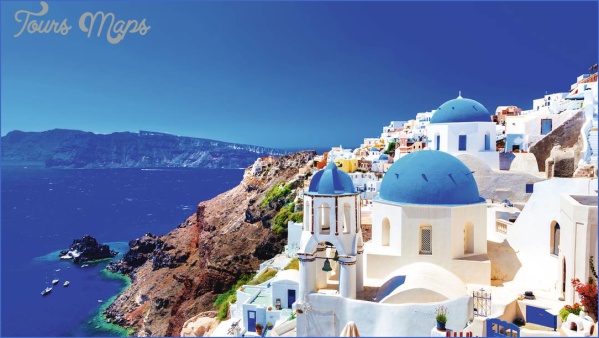In 1932, Spyridon Marinatos was struck – while digging at Am-nissos in Crete – by the violence with which a Minoan villa had been destroyed and by the finding of pumice on another site close to the coast of Crete. These finds led him to
The Akrotiri site yielded a large number of jars which often contained remnants of the produce stored in them. On the left of the picture we can see a staircase leading to the upper floor of complex D. speculate that the collapse of Minoan civilisation might have been the result of the eruption of the volcano on Thera. He first published his theories in learned journals in 1939, and in 1967 he undertook to excavate at Akrotiri in the hope of finding evidence to confirm his beliefs. Professor Marinatos explored the site until his death in 1974, after which his work was continued by the archaeologist Christos Doumas, who has now uncovered a sizeable pait of the town.
The prehistoric town of Akrotiri was the centre of a highly advanced civilisation which reached its zenith in about 1550-1500 BC (the period known as Late Minoan IA). The area had been continuously inhabited since the Neolithic period until a tremendous volcanic eruption laid a shroud of pumice and ash over everything that the islanders had so painstakingly created. Although Late Minoan Akrotiri was significantly influenced by Crete, which was then also at the height of its powers, it had also retained an identity of its own. The luxury and the quality of the houses revealed to date testify to the prosperity of the settlement. Life in Akrotiri was comfortable and refined, just as it was for the Minoans of Crete.
Holiday in Santorini Photo Gallery
The architecture of the city is strongly Cycladic. The houses were two – or three – storeys high with many rooms. The most luxurious were constructed of dressed stone (which is why the archaeologists call them ‘xestes’, meaning ‘scraped’); the others were made of mud mixed with straw. The ground floor communicated with the upper floors by a wooden or stone interior staircase. To reinforce the buildings against earthquake tremors – which of course were particularly common in the area -wooden beams were used, as they were in Crete. The floors of the houses were usually of beaten earth. However, slabs of slate in regular shapes were also used, most commonly in the antechambers and in the rooms on the upper storeys. Elsewhere, the earth was inlaid with pieces of seashell (as in room A2 and on the first floor of B6), or covered with a kind of pebble mosaic (as in room D8). The roofs must have been flat and covered with a layer of earth for insulation, a technique common in the Cyclades until only a few years ago.
The storerooms, workshops and grain mills were always located on the ground floor. If a space was used for food storage it had small windows to offer better preservation conditions. If it contained a workshop, mill or shop, then the room would have a large window placed right next to the door.
The rooms on the upper floors were where the family lived. Many of the walls were embellished with exquisite frescos. According to Professor Marinatos, the rooms with frescos were special places reserved for worship. On the upper floor(s) windows were large and the rooms filled with light. The streets of the town were narrow and paved with flagstones. The drainage network consisted of stone-built sewers laid under the surface of the pavement. The sewage was led into these drains along clay pipes incorporated into the walls of the houses.
The grouml flour uf u bouse til Akrotiri Wouclen bedms were in-seriil in the hules in ihe mills as a wax of protecting Ibeslniclure againsl earthquakes.
Ground plan of the archaeological site at Akrotiri.
Maybe You Like Them Too
- Top 10 Islands You Can Buy
- Top 10 Underrated Asian Cities 2023
- Top 10 Reasons Upsizing Will Be a Huge Travel Trend
- Top 10 Scuba Diving Destinations
- World’s 10 Best Places To Visit





















