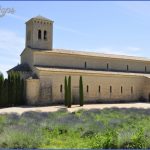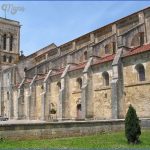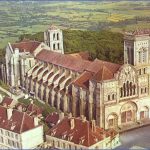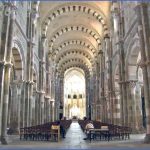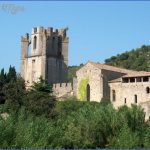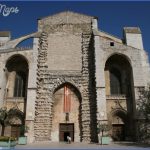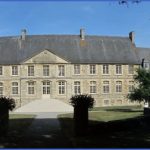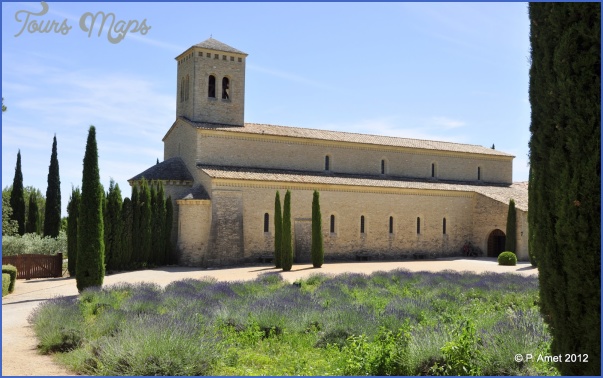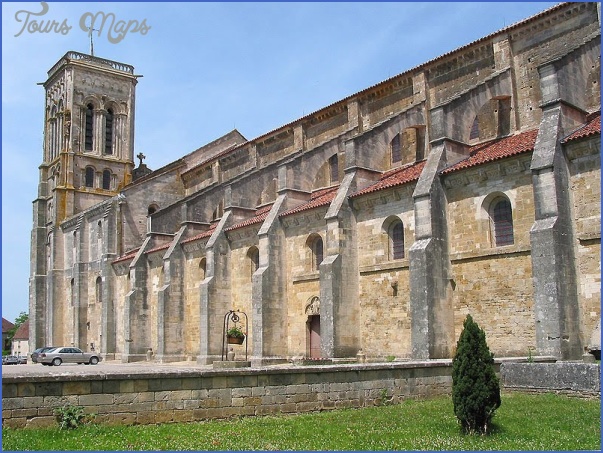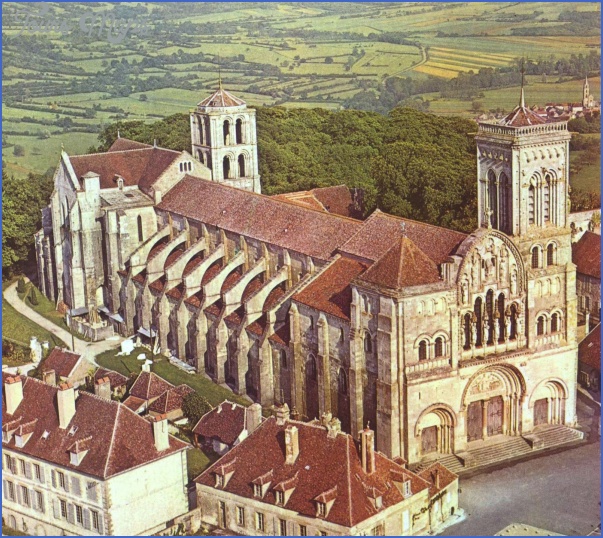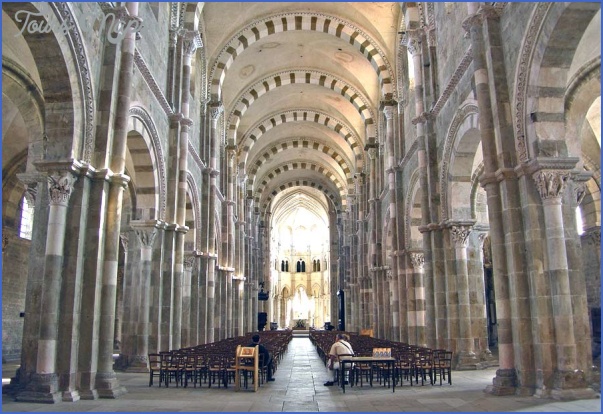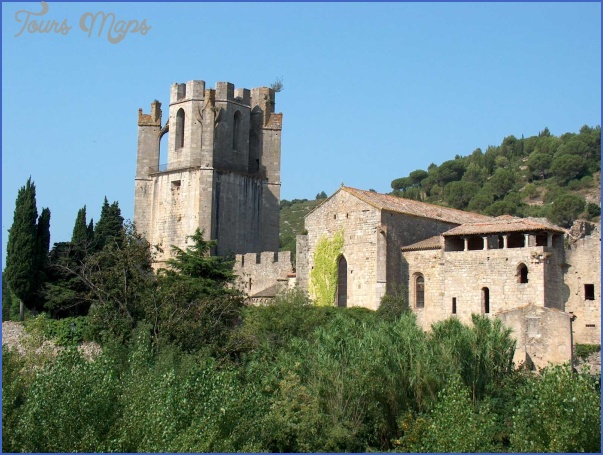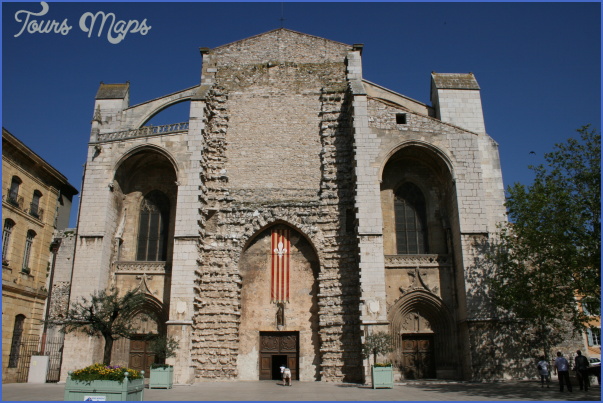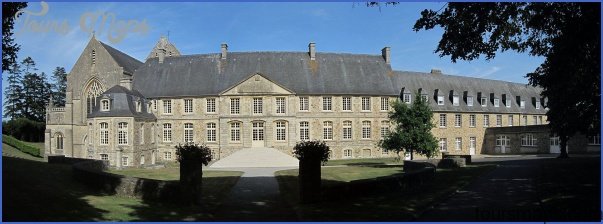Abbaye de Ste-Madeleine
c. 1120-38 CHURCH VEZELAY, FRANCE
ARCHITECT UNKNOWN
The basilica of St. Mary Magdalene, Vezelay, is one of the greatest examples of Romanesque architecture, a style influenced in part by Roman buildings and fashionable in Europe during the 11th and 12th centuries. In creating this style masons drew several elements from the Romans and the early Christian builders who followed them.
Foremost among these was the idea of the basilica, consisting of a long nave with side aisles separated from it by rows of semicircular arches. From the same tradition they also took round-topped windows without tracery and plain vaulted ceilings, adding elements of their own, including a separate sanctuary at the east end to house the high altar. This eastern end of a Romanesque church often featured an apse, and sometimes had an ambulatory (passage) off which were a number of side chapels. This combination of a high nave and sanctuary with a lower ambulatory and chapels produced two different kinds of space, one high and spacious, the other low and intimate. Romanesque buildings are also known for their rich sculptural decoration, with carved capitals and doorways. Burgundy is particularly rich in such sculpture-both the basilica at Vezelay and the cathedral at Autun are famed for their beautiful carved decoration.
St. Mary Magdelene was rebuilt in 1096 when the monks were given a collection of relics said to be from the tomb of Mary Magdalene. In 1120 the building was damaged by fire, and reconstruction was carried out over the next two decades. Although the basilica suffered war damage in later centuries, a major restoration in the 19th century-under the French scholar and architect Eugene-Emmanuel Viollet-le-Duc skillfully preserved the glorious spaces and fragile carvings of this magnificent building.
IN CONTEXT
The Romanesque style was used widely across Europe, especially in church architecture, where its spread was partly due to the growth of monasticism in the 11th and 12th centuries. France is especially rich in buildings from this period. As well as the notable churches of Burgundy, there are elaborately carved churches in the south and more austere buildings in the north, such as the two Norman abbeys in Caen. After the conquest of 1066, the Normans also took the style to England. Cathedrals such as Durham and Peterborough show English Romanesque architecture (often called Norman architecture) at its best, with careful treatment of piers and arches, which often display complex moldings and abstract carvings. Builders of small churches in England also adopted these patterns. In Germany cathedrals such as Worms and Speyer show the style on a much larger scale, with multiple towers and spires creating dramatic skylines and exterior walls decorated with rows of blind semicircular arches.
1 Durham cathedral
The nave arches are supported by boldly carved piers.
Visual tour
2 WEST FRONT The church has been much altered and repaired since it was built: some of the details of the west front are in the Romanesque style (round arches), while others are in the later Gothic style (pointed arches). The Romanesque details include the three doorways, two pairs of windows above them, and groups of three blind arches higher still. The lower portion of the tower is original, but the upper section is Gothic, as is the upper central section of the fagade with its five narrow windows and statues. Many medieval cathedrals exhibit this fusion of styles.
The upper stage of the southwest tower is Gothic in style
Romanesque portal
The narthex forms the antechamber to the church
The inner portals display the richest carvings in the church
1 NAVE WINDOWS In the 12th century, windows were usually very small, as is the case with those lining the sides of the church at Vezelay. In this period glass was very expensive, and masons had not yet developed the highly complex buttressing systems that were required to support buildings with bigger windows and heavy stone vaults. The 12th-century builders relied mainly on very thick walls and small buttresses to hold the structure together.
4 NAVE PORTAL The
inner portal of the nave is encrusted with carving, which is particularly lavish in the tympanum (the semicircular panel above the door). The sculpture here centers on the figure of Jesus Christ. Rays of light fall from his outstretched arms onto the Apostles at his sides. In the two quarter-circle bands above the Apostles are reliefs showing peoples of the world.
In the outer ring are roundels depicting signs of the zodiac and typical activities for each time of year for example, the grain harvest next to Leo (July to August) and the grape harvest next to Libra (September to October).
A ring of small chapels is arranged around the apse
Flying buttresses support the roof of the choir
3 NAVE CEILING ARCHES This close-up from a high viewpoint shows the row of transverse semicircular arches that support the nave vault. Made of alternate white and dark brown stones, they produce a dazzling striped effect that is unusual in French medieval architecture. Just visible above each arch is a much thinner band of carved stone, its delicacy contrasting with the boldness of the stripes.
Polychrome arches support the nave vault
The cloister and chapter house remain from the former abbey buildings
ON DETAIL
The piers of the nave and aisles are topped with almost 100 capitals, each of which is carved with a unique scene. The subject matter includes stories and characters from the Bible from Adam and Eve to the lives of the Apostles with a strong emphasis on portrayals of Old Testament figures such as Noah, Isaac, Jacob, David, and Moses. There are also symbolic carvings, such as fighting devils and a basilisk, a mythical beast that probably represented evil or death. Many of the capitals show entire biblical stories. A powerful example is the capital showing Moses, who has come down from Mount Sinai holding the Commandments carved on stone tablets to find his people worshiping a golden calf.
1 Moses
Holding the tablets of the law, Moses strikes the golden calf, and a demon flees from the calf’s mouth.
2 CHOIR AND APSE Slightly later in date than the rest of the church, the choir, apse, and ambulatory (the passage behind the high altar) are in the early Gothic style, with narrow, pointed arches, round piers, and a ribbed vault. The windows here are larger than those in the nave Gothic masons saw the light of the sun as an embodiment of God’s light and strove to build churches with ever larger windows to admit the sun’s rays.
1 NAVE INTERIOR The arches on either side of the nave are very simple in form, with none of the complex moldings seen in many later churches. The piers supporting them, on the other hand, are much more decorative and feature clusters of small shafts, some of which rise the whole height of the church to support the larger arches in the ceiling of the nave.
ABBAYE DE STE-MADELEINE FRANCE Photo Gallery
Maybe You Like Them Too
- The Best Cities To Visit in The World
- World’s 10 Best Places To Visit
- Coolest Countries in the World to Visit
- Travel to Santorini, Greece
- Map of Barbados – Holiday in Barbados

