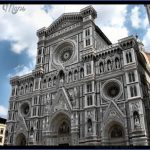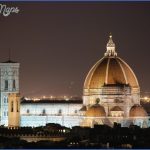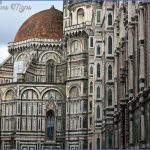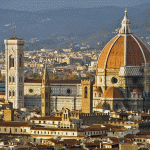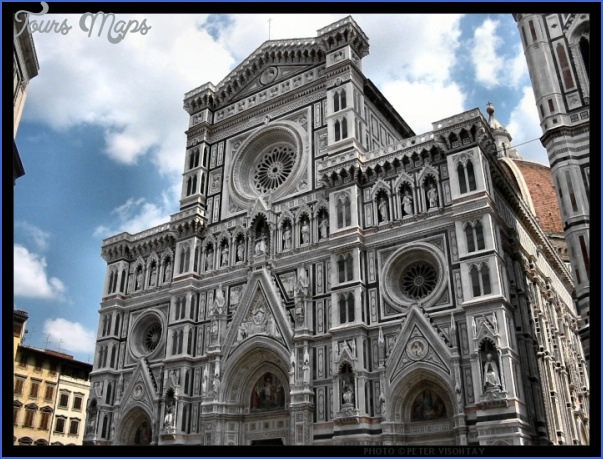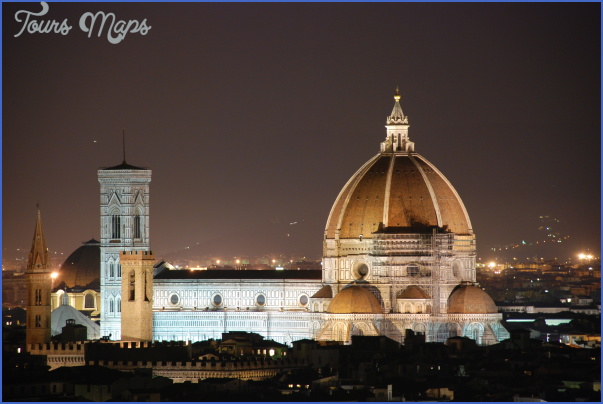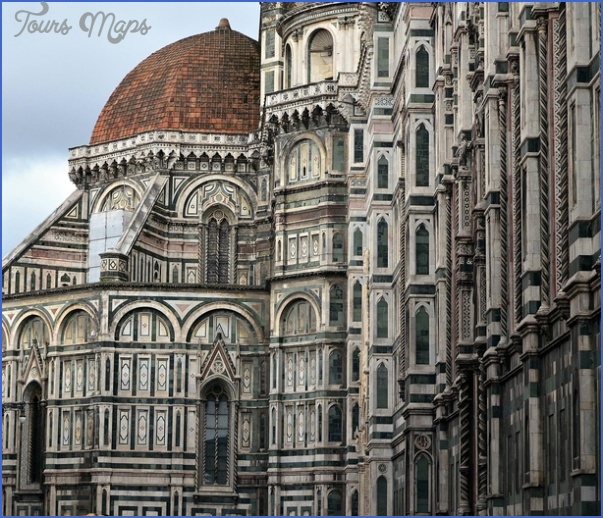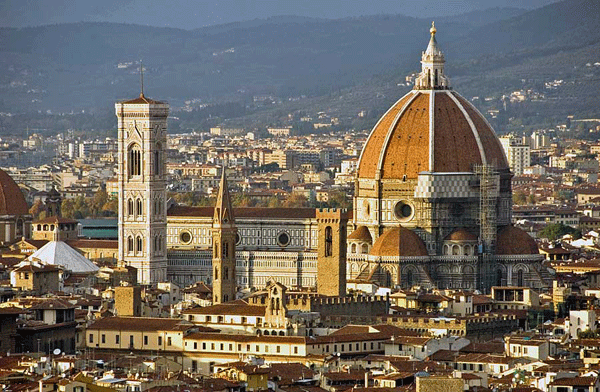1296-1436 CATHEDRAL FLORENCE, ITALY
VARIOUS ARCHITECTS
Florence was one of the richest cities of late medieval Italy. At the end of the 13th century, the city council decided to replace the old church of Santa Reparata with a large new cathedral. They appointed an architect, Arnolfo di Cambio, and work began in 1296, but construction was interrupted when Arnolfo died in 1310. In the 1330s work on the building continued under a succession of different architects, including the great artist Giotto. In the following decades the cathedral slowly grew until most of the main structure was complete except for the dome.
Building the dome posed a huge challenge because it had to span a space some 138f (42m) across, and the plan allowed for no supporting buttresses. In 1418 the authorities announced a competition to find solutions to this problem, and the two main entrants were both goldsmiths-Lorenzo Ghiberti and Filippo Brunelleschi. Brunelleschi won, and he proposed building the dome
FILIPPO BRUNELLESCHI with brick in such a way that no temporary supporting planks were needed during construction. His design is a triumph in terms of both engineering and visual brilliance, and the structure remains the largest brick dome in the world.
Florence Cathedral marks a transition between the Middle Ages and the Renaissance. The building was begun in an Italian version of the Gothic style, with pointed arches and stone vaults, but without the emphasis on height, pinnacles, and spires that French Gothic buildings display. In roofing the dome in this way Brunelleschi was adding a Renaissance element to the Gothic structure.
In the centuries that followed, work continued on adorning the cathedral in this harmonious marriage of styles. Renaissance artists Giorgio Vasari and Federico Zuccaro painted the dome’s interior in the 16th century, while in the 19th, the west front of the building was refaced in the Italian Gothic style.
Born in Florence, Brunelleschi first worked as a goldsmith and sculptor. He entered a competition with Lorenzo Ghiberti to design and produce bronze doors for the cathedral’s baptistry. When both men’s designs were accepted, Brunelleschi refused to work with Ghiberti, who was therefore given the job alone. In around 1418 Brunelleschi became involved in building the cathedral dome. He also remodeled a bridge in Pisa and designed the churches of San Spirito and San Lorenzo in Florence, as well as the city’s Spedale degli Innocenti (Foundling Hospital), and the Palazzo di Parte Guelfa. Brunelleschi’s buildings were hugely influential, especially the Spedale degli Innocenti, which historians sometimes call the first Renaissance building. The Palazzo became a model for homes for noble families in Italy, and the great dome of the cathedral inspired the dome of St. Peter’s in Rome.
Visual tour: exterior
1 WEST FRONT The cathedral’s west front has the gabled outline seen on many late medieval Italian churches, with a central high portion and lower sides that reflect respectively the nave and flanking aisles within. Arched doorways, round windows, and small pointed openings (unlike the huge west windows of French or English cathedrals) are also typical Italian features. The original facing was left unfinished and later removed. The white, red, and green marble that now covers the west front was added in the 19th century, but harmonizes with the medieval walls of the adjacent bell tower.
4 BELL TOWER Giotto designed the bell tower (campanile), which was built in 1334-59 and is an impressive 275ft (84m) in height. Giotto had intended to add a spire, but he died in 1337, and the design was subsequently modified. The top stage, which houses the bells, now ends with a flat parapet. The tower is still imposing its four stages are marked by horizontal string patterns, its walls are clad in gleaming marble, and the openings on the three upper stages contrast well with the pale walls.
1 WHEEL WINDOW The deeply set round windows on the west front have very simple tracery, consisting mainly of a central circle and radiating stone spokes similar to those of a wheel. French Gothic rose windows had more complex tracery, but Italian architects worked under the influence of Romanesque architecture with its plainer, more linear designs.
The marble cladding was replaced in the 19th century
2 STONEWORK A detail of the stonework on the cathedral’s east end shows how different colored marbles are used to pick out a variety of architectural shapes.
Some of this decoration involves the use of semicircular arches, another feature that both harks back to the era before Gothic and looks forward to the Renaissance. In some places the masonry inside the arches is divided by a pair of vertical bands, which produces a design similar to the semicircular Diocletian windows in Roman bathhouses and basilicas.
Parapet and roof where Giotto planned to add a spire
The belfry stage with large openings to allow sound to carry
The dome consists of inner and outer layers
Concentric rings of stone strengthen the dome and prevent structural movement
The crypt with tombs of Giotto, Brunelleschi, and numerous bishops
Marble pavement The apse contains five side chapels
1 DOME The masonry of the dome consists of brickwork between a number of stone ribs. Brunelleschi instructed the builders to lay the bricks in a herringbone pattern. This transferred the weight of the newly laid bricks to the adjacent stone ribs and meant that the builders did not need to erect temporary wooden supports for the masonry while the mortar was setting. At the top of the dome is a lantern that was completed in 1461 after Brunelleschi’s death.
ON DESIGN
As drawings and photographs show, the dome covers a vast space at the heart of the cathedral, but the structure’s most ingenious features are hidden from view. A total of nine horizontal rings run around the dome, holding the structure in place like the metal hoops around a barrel. Each stone ring is about 2 x 3ft (60 x 90cm), and they work together to stop the dome’s masonry from collapsing inward or moving outward and splitting the structure. Their inclusion meant that buttresses were not needed to hold the dome in place.
Dome cross section
This drawing from 1610 by Ludovico Cigoli shows the dome in cross section, but does not reveal the reinforcing rings, which were unknown to the artist.
3 EAST END The eastern part of the cathedral has a very unusual layout. Around the dome are three apses, each planned as a half-octagon and roofed with a semi-dome. Inside each apse are five small chapels lit by narrow Gothic windows, which are visible on the outside and surrounded by small pointed canopies. This layout gives the east end of the building a highly complex appearance, in which unity is provided by the repeating round-headed arches and the identical forms of the semi-domes.
IN CONTEXT
A series of carved reliefs made for the campanile show a range of subjects, including episodes from the Book of Genesis, and scenes showing agricultural activities and crafts such as building and blacksmithing. There are also figures relating to classical scholarship, including Pythagoras, and the personifications of subjects such as Grammar. According to tradition, these beautifully carved hexagonal panels are the work of the great sculptor Andrea Pisano, although no one knows whether he carved them or provided the designs. Together, they were probably intended to sum up both the piety and the artistic sophistication of Florence.
1 Creation of Eve
This is one of the biblical scenes from the campanile sculpture. The original is now in the Duomo Museum.
Visual tour: interior
4 DOME The interior of the dome has a huge surface, lit by the lantern in the center. Brunelleschi planned to decorate this with a mosaic that had golden tesserae (small cubes) to pick up the incoming natural light, but in the 16th century, Duke Cosimo I de’Medici rejected the idea and chose Giorgio Vasari to paint a fresco of the Last Judgment. The vast painting was finished by Vasari’s successors.
3 CROSSING, SANCTUARY, AND ARCHES Very plain pointed arches on massive piers support the dome, while smaller arches on more slender columns line the sanctuary beyond. Together with the pale stone interior walls, the uncomplicated vaulted ceilings, and numerous windows, these features increase the sense of light in the interior spaces.
2 MARBLE PAVEMENT
This was added under the patronage of the Medici family in the 16th century. At this time the unfashionable Gothic marble cladding of the west front was removed, and some of the stones were used in this pavement. This may have been the work of a member of the da Sangallo family, noted Florentine architects.
4 PORTRAIT OF DANTE
One of the paintings in the cathedral is Domenico di Michelino’s 1465 portrait of the poet Dante explaining his masterwork, the Divine Comedy. In the background is a view of Florence as it was in 1465, soon after the cathedral’s dome to the right of the poet was completed.
1 The Israelites
Moses’ followers receive the law from the prophet in a scene on Ghiberti’s second set of doors.
ON DETAIL
The baptistry that stands to the west of the cathedral is an octagonal building older than the cathedral. During the 14th and 15th centuries the building was adorned with three remarkable sets of bronze doors, one set by Andrea Pisano and two by Lorenzo Ghiberti. Pisano’s set and Ghiberti’s first set show biblical scenes in high relief, enclosed in Gothic frames. Ghiberti’s second pair of doors feature a series of low-relief panels showing Old Testament scenes with more realism.
ON DESIGN
The mosaics in the baptistry ceiling, which date from 1225 and are the work of several artists, are earlier than the neighboring cathedral but show both the kind of treatment that Brunelleschi planned for the cathedral dome and some of the subject matter used in the cathedral frescoes. At the bottom of the mosaic is the figure of Jesus Christ in a roundel. On either side of this are panels depicting the Last Judgment, with the saved to Christ’s right and the damned, tormented by demons, to his left. The rest of the mosaic, in concentric octagons around the central lantern, depicts angels and Old Testament scenes nearest the center, and New Testament scenes from the lives of Jesus Christ, the Virgin Mary, and Joseph toward the outer edges.
FLORENCE CATHEDRAL ITALY Photo Gallery
Maybe You Like Them Too
- The Best Cities To Visit in The World
- World’s 10 Best Places To Visit
- Coolest Countries in the World to Visit
- Travel to Santorini, Greece
- Map of Barbados – Holiday in Barbados

