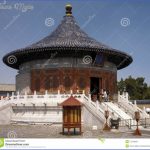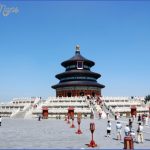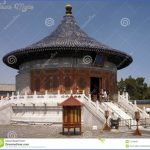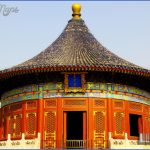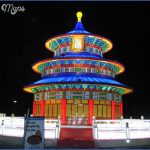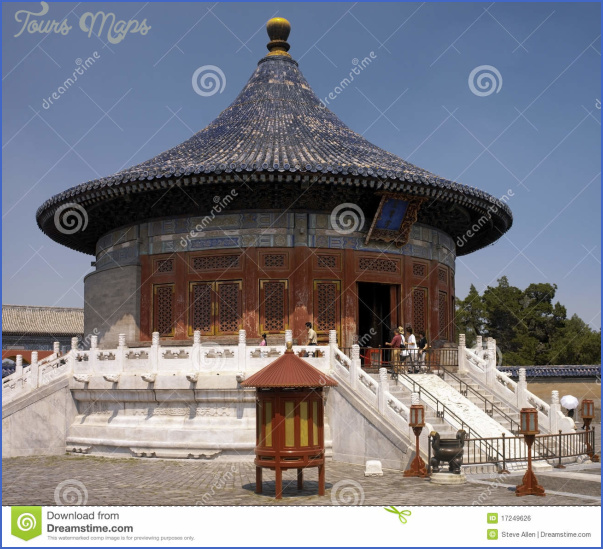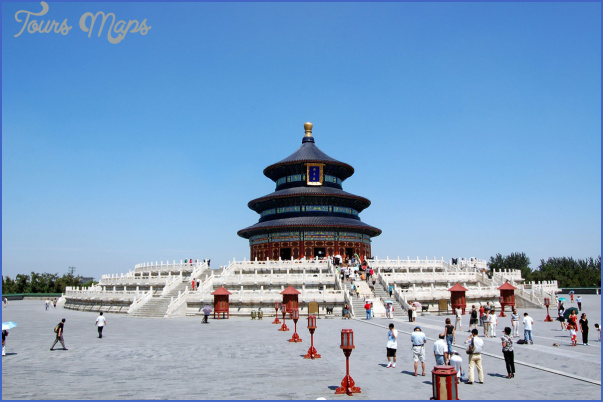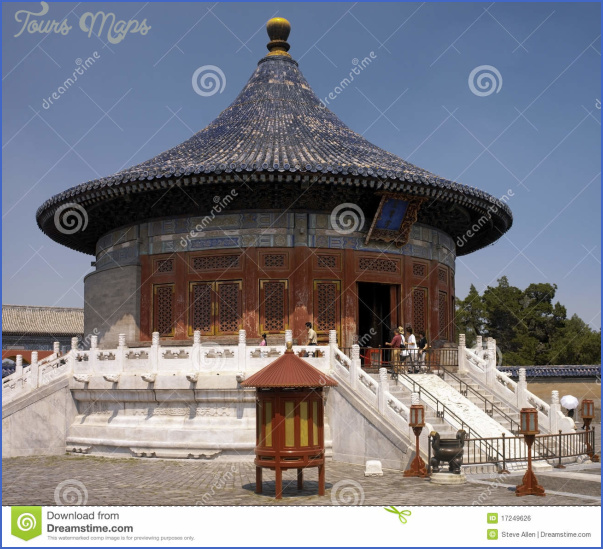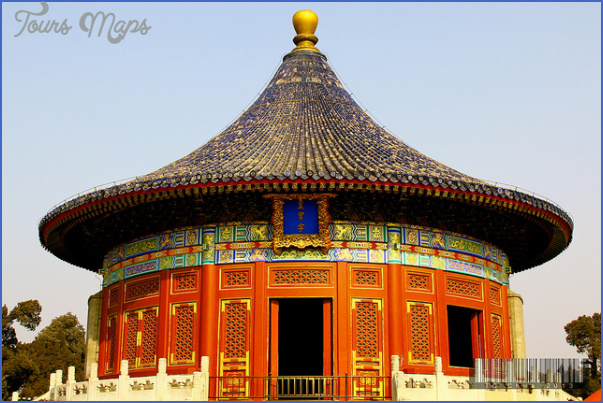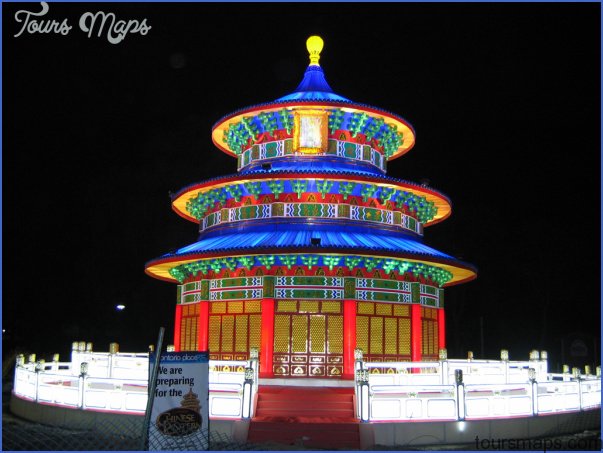ARCHITECT UNKNOWN
One of the major religious complexes in Beijing, the Temple of Heaven was built by the emperor Cheng Zu in the 15th century. Although it is often referred to as a Taoist temple, Cheng Zu was also a devotee of Confucianism. This complex was the site where the emperor performed one of the most important and ancient rituals of the Chinese year: the annual prayer for a good harvest, which took place at the winter solstice. The temple, especially the central circular building called the Hall of Prayer for Good Harvests, is a masterpiece of Chinese architecture that allies traditional wooden building techniques with vivid decoration and powerful symbolic planning.
The Temple of Heaven consists of three main structures. The Hall of Prayer for Good Harvests, a tripleroofed building rising to a height of 125ft (38m), is the largest and the most imposing. The Imperial Vault of Heaven is a smaller and highly ornate round building, connected to the Hall of Prayer by a long raised walkway, the Vermillion Steps Bridge. Nearby is the third element, the Circular Mound Altar, an elaborately carved marble platform with three levels.
The main buildings on the site are round: in Chinese cosmology the circle symbolizes heaven. Expertly constructed from lumber, the posts, beams, brackets, and braces interlock in a complex fashion that is typical of traditional Chinese carpentry. The builders decorated these wooden components with painted and gilded designs of great intricacy and immaculate finish-appropriate qualities for a building used by the emperor. Fortunately, the traditional craftsmanship skills employed in these structures survived down the centuries in China, so when a lightning strike and fire in 1889 destroyed the Hall of Prayer, it was rebuilt in its original style.
CHENG ZU
1360-1424
Also known as the Yongle (Perpetual Happiness) Emperor, Cheng Zu was one of the most influential rulers of the Ming Dynasty. He was prince of the area around Beijing and a skilled military leader, becoming emperor in 1402 after defeating his rival, Jianwen, in battle. Cheng Zu moved the imperial capital from Nanjing to Beijing, and began building the complex of palaces and government buildings that came to be known as the Forbidden City.
His building projects in Beijing included the Temple of Heaven and a new imperial burial ground for himself and his Ming successors. Although a follower of Confucianism, he treated Taoism and Buddhism with equal respect. This attitude enabled him to win the political support of many, helping him to unify his huge realm and contributing to the survival of the Ming Dynasty for more than 200 years.
Visual tour
CIRCULAR MOUND ALTAR
This is the three-tiered platform where the emperor prayed. It is constructed of finely carved marble, with curving walls that amplified the ruler’s voice as he recited the prayers. The pillars and stones of the structure are arranged in multiples of the number nine, representing both the nine circles of Heaven and the emperor, who was seen as a divine being.
2 DRAGON HEAD Water drains and other details on the Circular Mound Altar are carved in the shape of dragons. In imperial China the dragon was a creature with strong symbolic associations and, with its attributes of boldness, heroism, and nobility, an emblem of the emperor. Chinese artists depicted dragons in groups of the imperial number nine, with scales in multiples of nine. The emperors also wore robes embroidered with nine dragons.
4 HALL OF PRAYER ROOFS
In Chinese architecture the color of roof tiles was often symbolic. Imperial palaces had yellow roof tiles, while the tiles covering the triple roofs of the Hall of Prayer are blue. This is the color of the sky and therefore represents heaven. Blue also dominates the painted decoration of the supporting beams beneath the eaves and the walls.
1 IMPERIAL VAULT OF HEAVEN This is a small building with brick walls and a wooden-framed roof that spans the 51ft (15.6m) diameter of the structure without cross beams. Its original purpose was to store a collection of stone tablets, representing the gods, the elements, and natural forces such as rain and thunder. Officials took out these tablets for use during imperial ceremonies.
ON SITE
It soon becomes obvious to visitors that the planning of the temple’s buildings is based on the circle, with its heavenly symbolism. The builders of the complex, however, also used the square. Each building stands on a square plot and squares also occur in the design of the structures. For the Chinese, the square represented the earth, and by placing these round buildings in square courtyards, the builders were emphasizing the unity of heaven and earth. This essential unity is embodied in the site as a whole, which has a boundary that is rounded at one end and square at the other.
1 HALL OF PRAYER EXTERIOR Beneath the edge of each roof a series of protruding wooden beams and ornate brackets bears the weight of the roof structure. All these beams are meticulously painted, mostly in shades of blue and green. Below them, the walls bear images of dragons and beautiful abstract designs.
2 HALL OF PRAYER INTERIOR Tall, round posts, decorated in red and gold with a foliage pattern, rise from the floor to support the roof of the Hall of Prayer. Up in the roof a network of beams links to these posts. Rather than cover the structure with a false ceiling, the intricate, exposed woodwork was brightly painted in celebration of the craftsmanship of the carpenters and decorators.
1 Temple complex
Looking down on the site, it is clear that the Circular Mound Altar is set within a round wall inside a square precinct.
IN CONTEXT
Built over a period of 15 years, the Forbidden City was Cheng Zu’s largest building project. It consists of a complex of around 900 separate buildings in a walled and moated compound at the center of Beijing. Structures within the complex include ceremonial halls, the emperor’s palace, and buildings used for various governmental and state functions. Most of the buildings are rectangular and feature a similar framework structure to those in the Temple of Heaven, with overhanging roofs supported on a network of posts, beams, and brackets. The floors are of baked bricks, and the roofs covered with ceramic tiles, both of which are colored golden in the buildings used by the emperor. Like many Chinese buildings, some of the structures of the Forbidden City have been renewed and restored over time but retain their Ming layout and appearance.
1 Forbidden City
The city contains a mixture of wooden buildings with tiled roofs and walkways and flights of white-marble steps.
Temple of Heaven TEMPLE COMPLEX BEIJING, CHINA Photo Gallery
Maybe You Like Them Too
- The Best Cities To Visit in The World
- World’s 10 Best Places To Visit
- Coolest Countries in the World to Visit
- Travel to Santorini, Greece
- Map of Barbados – Holiday in Barbados

