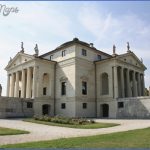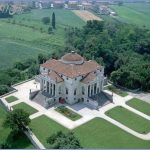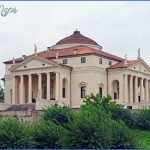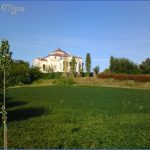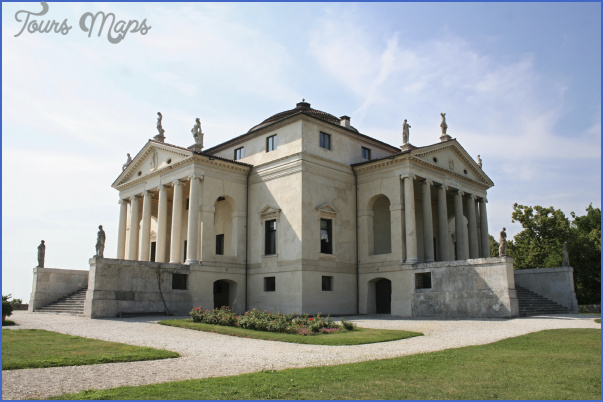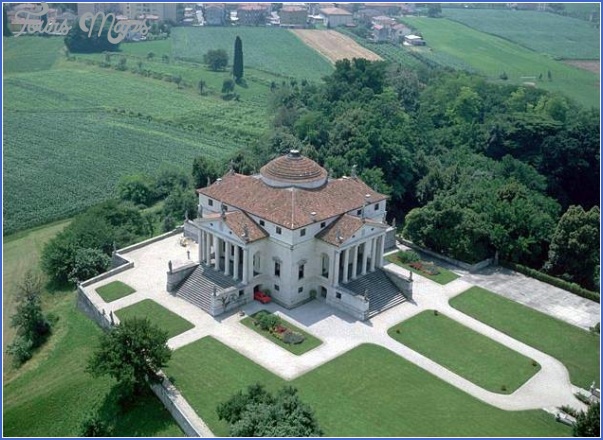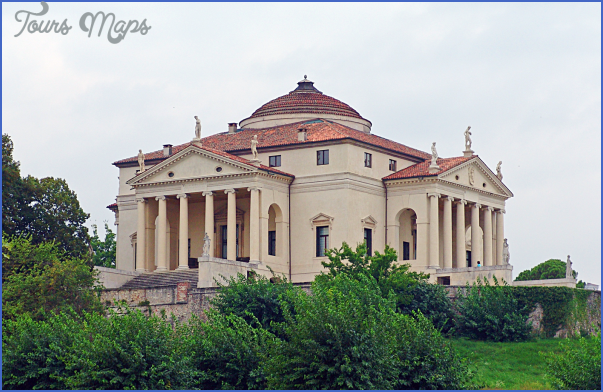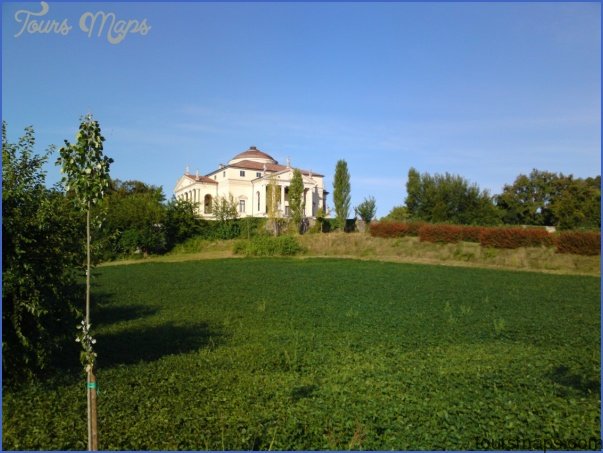ANDREA PALLADIO
Set on a hilltop in northern Italy, the supremely elegant Villa La Rotonda is the most famous of the country houses designed by the Renaissance architect Andrea Palladio for noble families from Venice and the surrounding area, the Veneto. In these houses, which served as rural retreats for sophisticated clients, details drawn from classical Roman architecture were combined with a very formal geometry in which, for example, rooms might be planned as perfect circles or squares. La Rotonda is in some ways the most perfect of these villas. It has inspired the admiration of architects and visitors alike for its classical design, rigorous symmetry, and outstanding setting.
Palladio designed the villa for Paolo Almerico, a high-ranking, retired clergyman. He laid out the house as a perfect square, with the main rooms located on the first floor above a low basement. Each of the four elevations is fronted by a columned portico at the top of a broad flight of exterior steps. Inside, a corridor leads from each portico to the two rooms on either side, and ends in a stunning, circular hall topped by a shallow dome. Apart from slight variations, each of the four fagades is identical and the rooms are exactly the same size and proportions, making the building perfectly symmetrical both inside and out-a symmetry that Palladio wanted to be immediately clear.
The house was not finished exactly as Palladio designed it, partly because he died before the dome and exterior stairs had been completed. The work was continued by his pupil and assistant, Vincenzo Scamozzi, who oversaw the building of a dome that was shallower than the one in Palladio’s published drawing of the house. The interior is decorated with frescoes depicting mythological subjects, which were also completed after Palladio’s death and may not follow his plans. Nonetheless, La Rotonda is an outstanding building, and its embodiment of classical grandeur on a domestic scale has inspired generations of architects.
ANDREA PALLADIO
1508-80
Often described as the first great professional architect, Andrea Palladio was born in Padua,
Italy, and worked first as a stonemason. He studied architecture thanks to the patronage of Giangiorgio Trissino, a philosopher and amateur architect who encouraged Palladio to read the Roman architectural writer Vitruvius, and who accompanied him on visits to Rome. In 1549 Palladio won a competition to remodel an early Renaissance palace in Vicenza, and over the next 30 years he became very successful, designing many churches, palaces, and villas, especially in and around Vicenza and Venice. Palladio’s buildings drew upon his study of the architecture of ancient Rome. The columns at the front of many of his villas and churches such as S. Giorgio Maggiore and Il Redentore in Venice, for example, were based upon those of Roman temples. His famous Teatro Olimpico, Vicenza, was also influenced by classical models. Palladio’s reputation increased with the publication of his books, especially I Quattro libri dell’architettura (The Four Books of Architecture), which were widely translated and had a lasting influence on architects all over Europe.
126 1500-1700
Visual tour
1 DOME INTERIOR The centerpiece of the villa, the dome, with its magnificent balustrade and central lantern, establishes the decorative scheme of the interior. When Palladio began work on the house, he planned to leave an open hole or oculus at the top of the dome, like that of the Pantheon in Rome. This would have increased the amount of light in the hall, but the idea must have proved impractical, and the design was altered. The frescoes, which depict allegorical subjects such as the virtues, were added during the 17th century when the villa was owned by the Capra family.
4 PORTICO STATUE
Adorning the pediments of the Villa La Rotonda are 12 large statues, carved by Giovanni Battista Albanese at the end of the 16th century. Although they were added after Palladio’s death, he did include statues in his drawing of the house, and they suit the building well, adding interest to its skyline. The statues represent Roman gods and goddesses. This one is probably Diana, the goddess of the hunt.
2 PORTICO Each of the villa’s four entrance porticoes is designed in a similar way, with six Ionic columns topped by an entablature (a horizontal band of masonry) and a triangular pediment. The layout and proportions of the porticoes draw on Roman models such as the Pantheon (see pp.28-31), and the effect is quite austere. The columns are unfluted, the entablature has simple moldings, and the pediment a plain center, but its course of small square blocks creates a strong pattern of light and shadow.
The statues were added later but conform with Palladio’s overall plans
A plain pediment conceals the pitched roof
Tiled, pitched roof The windows are topped by classical pediments The main rooms are raised above a low basement A broad staircase leads up to each portico
ON SITE
Most of Palladio’s villas were located at the heart of country estates, and there were usually farm buildings close to the house. La Rotonda is different. Palladio wanted this perfect building, set in a hilly region southeast of Vicenza, to be seen in isolation. There were no adjacent farm buildings, and the house originally stood on its own, although auxiliary buildings were added later. The building’s setting on a hill meant that it could be seen and admired from a distance, but more important were the wonderful views from the villa itself. With large windows and porticoes on all four sides the occupants could look out across the surrounding landscape in four different directions. As Palladio wrote, The loveliest hills are arranged all around it, and afford a view into an immense theater.
1 Aerial view
The surrounding fields still come up very close to the paths around La Rotonda, bringing the villa and the countryside together.
IN CONTEXT
Palladio’s book, I Quattro libri dell’architettura, proved very popular among both architects and clients. People liked it because the text explained classical architecture clearly, provided easy-to-follow rules for construction, and included plans and drawings of real buildings, including La Rotonda. Architects were strongly influenced by it in England alone there were Palladian movements in the 17th and 18th centuries, and the style even spread to the US, inspiring houses such as Monticello (see pp.168-71). Both Chiswick House in London and Mereworth Castle, also in the UK, were closely modeled on La Rotonda.
2 CENTRAL HALL The circular hall lies at the center of the building, where the four entrance corridors meet, and is lavishly decorated. The floor is made from precious Venetian battuto, a type of stucco made by mixing lime with fragments of colored marble, and the walls are covered with frescoes depicting mythological figures and scenes, some of which were painted as late as the 18th century. The artist has skillfully used the trompe loeiltechnique to integrate his paintings of columns with the real, three-dimensional architecture of the grandiose door frames, which are surmounted by sculptures.
1 CEILING PAINTINGS The paintings on the ceilings of the smaller rooms at each corner of the villa, which correspond to the four points of the compass, were created at the same time as those in the central dome. They are all thought to be the work of the mannerist artist Alessandro Maganza, who was born in Vicenza and worked in Venice. The paintings are arranged as a series of small rectangular and circular inset images. They are set off by a pale background that continues down the coved cornice, which is richly decorated with plasterwork by the renowned stucco artist Agostino Rubini.
1 Chiswick House
This London house, built for Lord Burlington, is very similar to La Rotonda, except that it has only two porticoes and the dome is higher.
Villa La Rotonda COUNTRY HOUSE VICENZA, ITALY Photo Gallery
Maybe You Like Them Too
- The Best Cities To Visit in The World
- World’s 10 Best Places To Visit
- Coolest Countries in the World to Visit
- Travel to Santorini, Greece
- Map of Barbados – Holiday in Barbados

