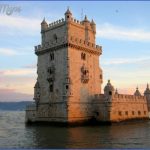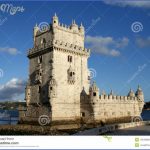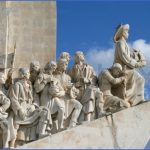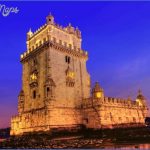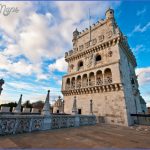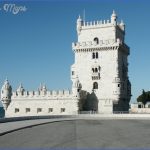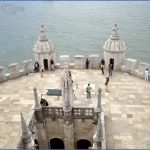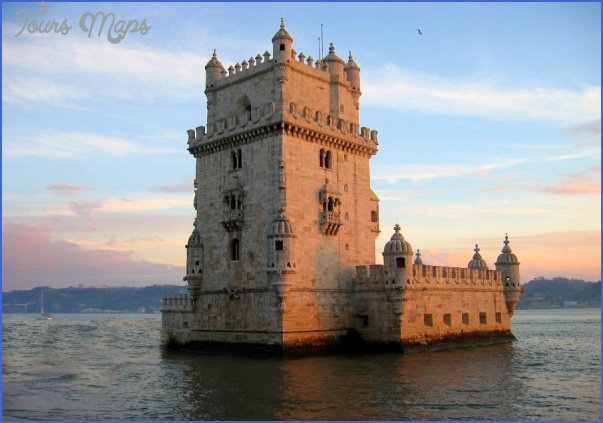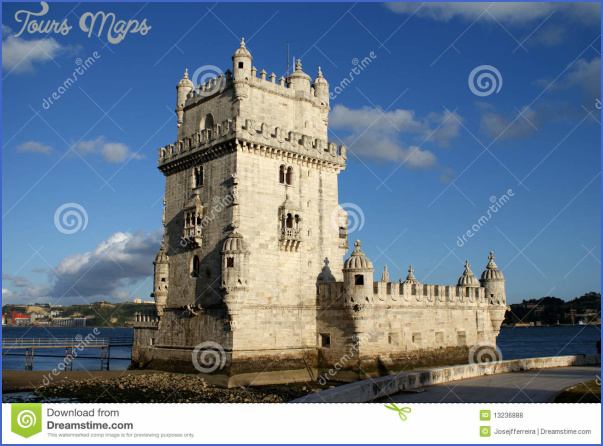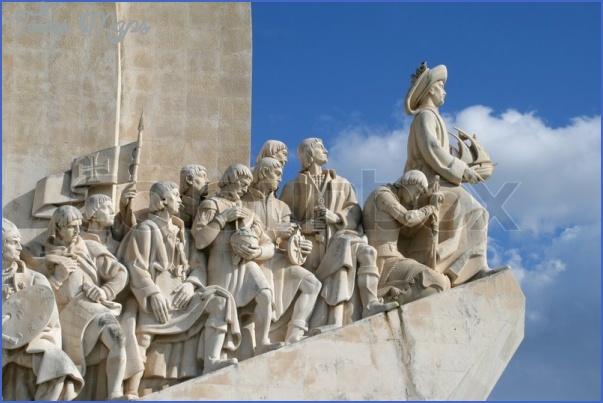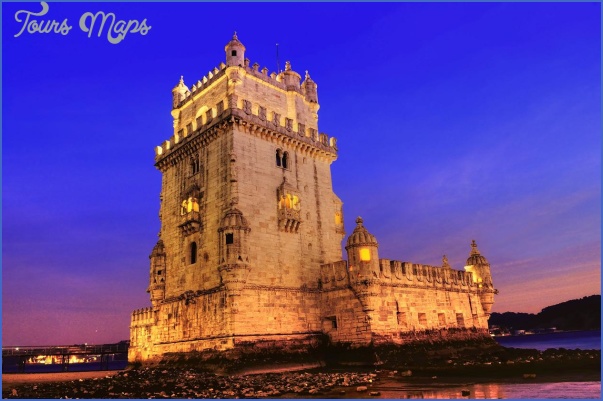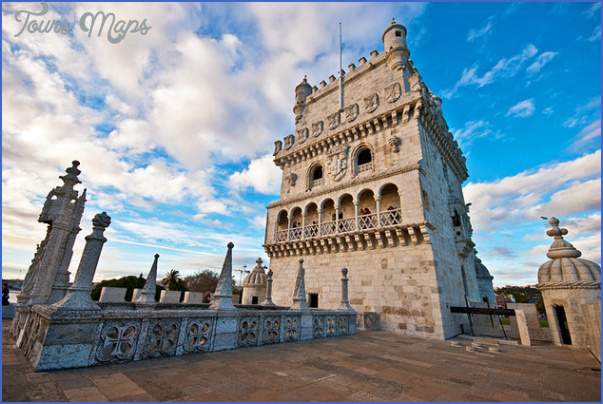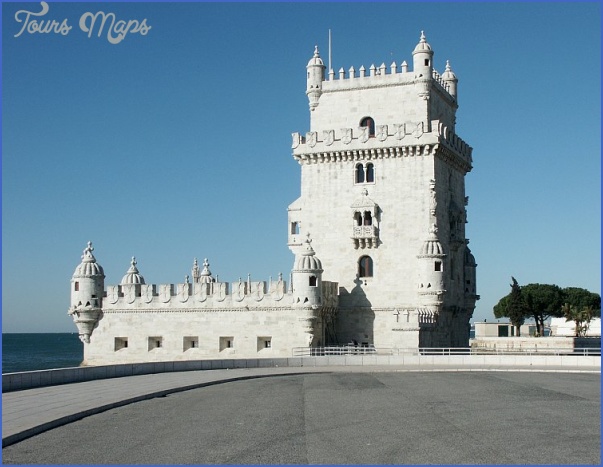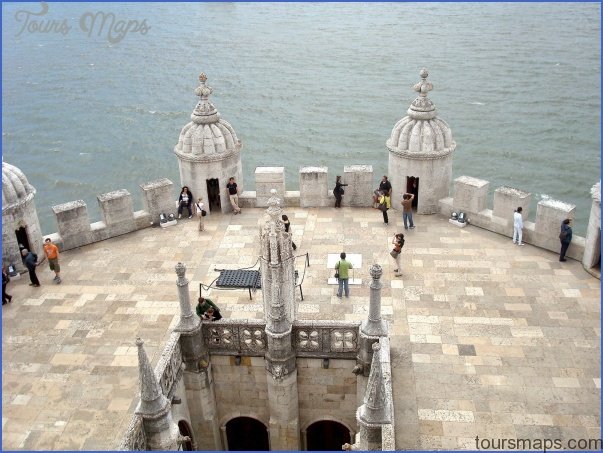FRANCISCO DE ARRUDA
This fortified tower near the mouth of the Tagus River was a key part of Lisbon’s defense system. Although the original idea came from King John II in the late-15th century, the fortress was only built in the reign of his successor, Manuel I. It is one of the best examples of the highly ornate Manueline style of architecture, which was a kind of late Gothic that was fashionable in Portugal in the early 16th century and named after the king.
The building consists of two main parts-a long, low bastion and the tower itself. The bastion houses a battery of guns in a vaulted chamber with a view over the river. The tower provides a lookout with platforms on two levels from which guards could shoot at invaders. Overhanging corner turrets known as bartizans add to the range of vantage points on both the tower and the bastion. Both parts of the building are lavishly decorated in typical Manueline style. This was designed to emphasize Portugal’s success in nautical exploration. (Manuel was a notable sponsor of sea voyages.) The designs include armillary spheres and rope motifs. Heraldry is prominent too, especially the Portuguese royal coat of arms. There are also Moorish details particularly the shapes of window openings and balconies taken from Islamic North Africa, where the architect, Francisco de Arruda, had worked earlier in his career.
This mass of decoration, together with the elaborate architectural shape, shows that the tower was not merely a utilitarian fortress. It was also a ceremonial entrance to Lisbon harbor and a reminder to anyone approaching the port that they were entering the territory of the Portuguese king.
IN CONTEXT
King Manuel I was a prolific builder whose projects included a major royal palace, a hospital, fortifications, and several churches. During his reign at the very end of the Middle Ages Gothic architecture was becoming increasingly ornate in parts of Europe. Portugal was no exception. Among the most elaborate surviving buildings from Manuel’s reign are churches, in which the rich development of the style is clear. Some have complex vaults with numerous ribs intersecting to make starlike patterns. Tall pillars, often octagonal in shape and intricately carved, support these vaults, giving the church interiors a delicate, filigree quality.
A wide repertoire of decoration, including foliage and twisted-rope designs, makes the walls still more ornate and often also covers doorways and window surrounds. The Manueline style is transitional, leading away from the Gothic style and toward the new forms of the Renaissance. One example of change is the use of round-topped arches above windows and doorways, replacing the pointed forms used in earlier phases of Gothic.
Jeronimos Monastery
This church has one of the best examples of a Manueline interior.
3 BARTIZANS These turrets appear on each corner of the tower. Their purpose was to protect a watchman or archer, but they are also highly decorative. At the base of each one is a row of inverted V-shapes similar to the machicolations holes on medieval castles through which defenders dropped missiles on attackers.
These V-shapes, however, have no holes and are purely ornamental. The stone-domed roofs with their pronounced ridges are unusual in European architecture of this j|| period. The architect probably adapted designs he had seen on buildings in Islamic countries.
Visual tour
The armillary spheres symbolized Portugal’s history of exploration
The cloisters connect the casemates with the upper level of the bastion
1 LOGGIA This side of the tower, overlooking the bastion, shows the ceremonial and symbolic aspect of the building. The main feature is the arched loggia, from which dignitaries could look out over the river. Above this are carved heraldry and a pair of stone armillary spheres. The crenellations (the battlements on the next level up) bear the cross to indicate the king’s allegiance to Christianity.
4 CORBELS AND MOLDINGS Carved rope moldings and corbels in the form of various animals look out from the corners. These creatures, sculpted from local limestone, have been eroded over time. One of the carvings depicts a rhinoceros, perhaps in honor of a live rhino that Manuel sent as a gift to the Pope in 1515.
The bartizan is topped with an ornate finial
The stone floor withstood heavy wear from wheeled guns
The lower battlements provided an additional platform for the defending archers
3 FINIALS In the center of the bastion roof, patrolling guards could look down from the balustrade on to the cloisters and gun positions below. This balustrade is adorned with a series of tall finials. From a distance they look plain, but a closer look reveals carving. The pointed finials have spiral ribs, while the round ones are topped with carved knobs in the form of armillary spheres.
1 CASEMATES This large vaulted room is inside the bastion. In contrast to the rest of the tower it is plain and functional. A series of casemates (arched openings) accommodates the guns, with plenty of free space behind each to allow for recoil. Smoke could escape through the adjacent cloisters or the vent hole in the ceiling.
3 STATUARY During the 16th century, the Catholic church and the Portuguese crown were closely allied. As a result there are Christian symbols all over this secular building. The architect gave the place of pride to this statue of the Virgin and Child overlooking the bastion roof. Mary stands in a richly carved canopy, supported by shafts adorned with spirals and carved crosses.
ON DETAIL
Many of the motifs typical of Manueline sculpture are associated with the sea (for example, shells, coral, and seaweed) and seafaring (such as ropes, sails, and anchors). These subjects help recall Portugal’s illustrious tradition of ocean voyaging and exploration. Another theme is plant forms oak leaves, acorns, poppy seed pods, thistles, and laurel leaves are all used. Traditional decorations, such as coats of arms, were also popular. What was distinctive about Manueline decoration, however, was not only the subject matter, but also the lavish way in which it was applied to the buildings.
1 Coat of arms
This carved coat of arms of King Manuel I is in a prominent position on the side of the tower.
1 KNOTTED ROPE Since the early Middle Ages builders had used a form of flattened, stylized rope molding to decorate arches, but the Manueline architects used this motif more freely, boldly carving three-dimensional rope ornament. Here, a carving of a length of rope has been twisted into a knot on the side of the building to catch the sun and add interest to an otherwise plain stretch of wall.
Belem Tower FORTRESS LISBON, PORTUGAL Photo Gallery
Maybe You Like Them Too
- The Best Cities To Visit in The World
- World’s 10 Best Places To Visit
- Coolest Countries in the World to Visit
- Travel to Santorini, Greece
- Map of Barbados – Holiday in Barbados

