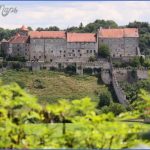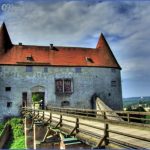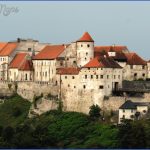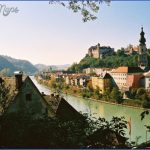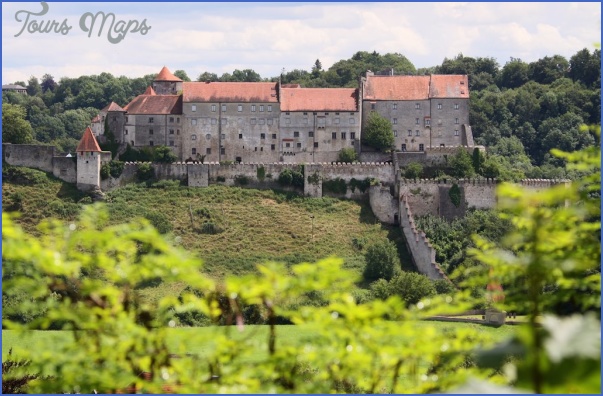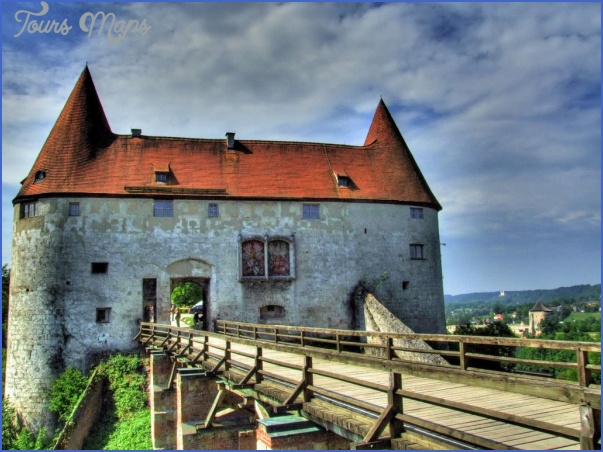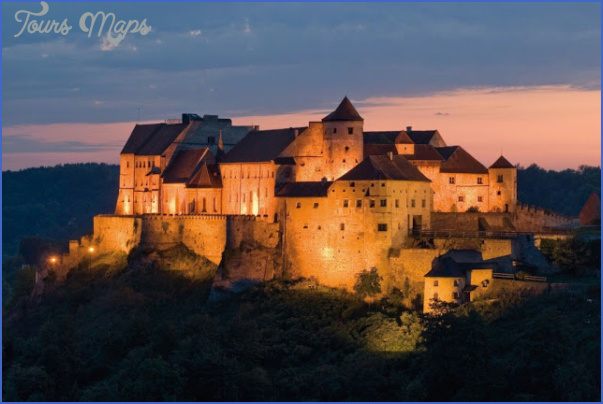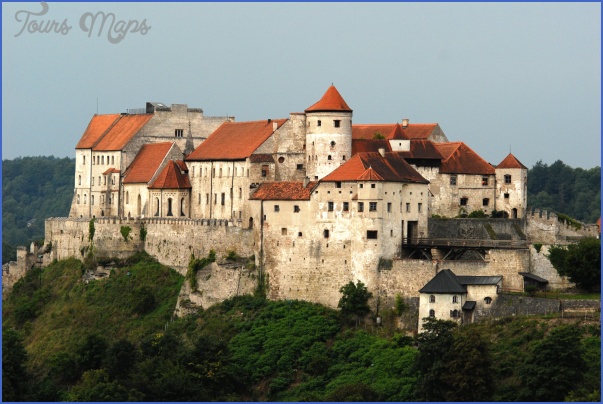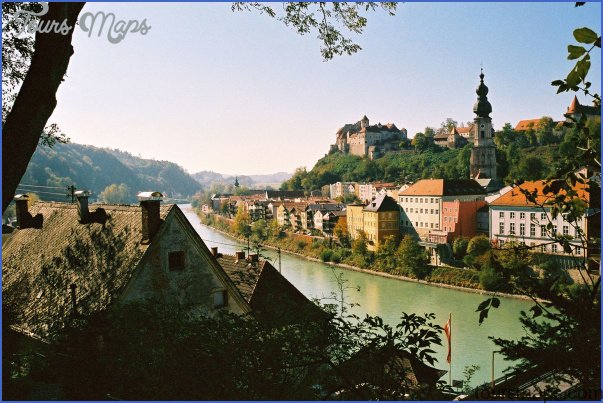ARCHITECT UNKNOWN
At just over a half-mile in length, this colossal Bavarian stronghold is the longest medieval castle in Europe and a fine example of late-medieval architecture. Constructed on the site of an earlier fortified wooden building, it was substantially altered during the Middle Ages, especially under the powerful Dukes of Bavaria-Landshut, who lived there from the 13th to the 15th century. Many of the castle’s buildings date from this period and are in the Gothic style.
Burghausen Castle stands on a long, narrow ridge overlooking water on both sides. It is essentially a chain of enclosed spaces called courtyards-the main castle (the inner courtyard) and five outer courtyards. Each courtyard was originally separated from those adjoining it by moats, bridges, and portcullises to strengthen the castle’s defense. In times of war attackers would have to penetrate each courtyard in turn to take possession of the ducal quarters in the inner courtyard at the far end of the vast complex. In peacetime each courtyard was allocated specific roles, such as stabling horses or supplying food and drink. This practical arrangement meant that the castle’s community was completely self-sufficient, which was vital for its survival in case of siege by enemies.
The dominant style of Burghausen, with its typically high stone walls and watchtowers overlooking the surrounding countryside, is the Gothic of the Middle Ages. The lower walls, which are massive and virtually windowless, appear to rise organically from their rocky foundation. Over the centuries some Gothic features have been replaced and the small medieval windows have been enlarged, but the castle’s original ring walls, its first line of defense, remain virtually intact.
ON SITE
The castle stands in a commanding position on top of a rocky ridge. It overlooks the river Salznach on one side and an oxbow lake, the Wohrsee, on the other. Medieval castle builders liked sites near water because rivers and lakes not only formed effective defensive barriers but also provided useful arteries for transport the easiest and most economical way of transporting the tons of heavy stone needed for a major castle in the Middle Ages was by boat.
Burghausen’s elevated location not only made access difficult for enemies but also ensured that the building was eminently visible from the surrounding countryside. A building like this was a massive symbol of the might of the Bavarian
dukes who ruled over a region 124 miles (200km) 1 Aerial view The castle is set next to the town of wide to the south of the Danube River. Burghausen, with the Wohrsee to the west.
Visual tour: interior
3 GEORG’S GATE The bridge leading to Georg’s Gate, the gatehouse of the castle’s outer courtyard, spans a moat some 86ft (27m) across, with a drop of 16ft (8m) to the water below. In times of war a narrow bridge was easy to defend against attackers, who would be unable to advance in force. The round corner towers of the gatehouse gave defenders an excellent view of anyone approaching and a wide field of fire if anyone attempted to scale the walls.
1 OUTER COURTYARD This fortified enclosure leads to the main inner courtyard of the castle.
The buildings here, which include the castle’s brewery and bakery, have plain walls and pitched roofs. They originally had relatively few windows, to keep them more secure, but openings were added later and then enlarged after the Middle Ages to let in more light. The corner turret on the left and the square tower on the right are also defensive features, providing lookouts and firing positions. Sentries and soldiers could easily bar the small gateway to seal off this courtyard and protect the dukes’ quarters beyond.
4 INNER COURTYARD This courtyard at the heart of the castle contained the living quarters of the noble family, as well as the Knights’ Hall, the women’s rooms, and one of the castle chapels. This view shows the exterior stairs that lead up to the residential rooms on the first floor. The ground floor was traditionally used for storage, such as food stores and wine vaults, and sometimes for other services, such as workshops. The living quarters at top floor level are connected by a covered bridge so that people could cross from one building to the other without having to go down to the courtyard itself.
2 KEEP Adjoining the northern end of the Knights’ Hall, this great keep is the tallest tower in the castle and was probably used as a military headquarters in times of war. From the upper story the duke could keep a watch on the whole castle and the surrounding area and issue orders to his men. The keep also provided the final refuge if enemies managed to penetrate the outer walls and courtyards of the castle.
3 KNIGHTS’ HALL Located on the eastern side of the main courtyard, this was an assembly room and dining chamber for the knights and men-at-arms stationed at the castle. It is a plainly decorated but impressive room, with simple stone vaulting in an early Gothic style similar to that of St. Elisabeth’s Chapel (below).
A row of round, unadorned columns supports the stone ceiling, dividing the room into two parallel spaces.
ON CONSTRUCTION
Like many castles in Central Europe, Burghausen is a very long building on top of a crag. This rocky outcrop forms a secure foundation for the outer fortifications of the building and the inner walls that define the castle’s courtyards.
Each of the five outer courtyards contained buildings planned for specific practical purposes. There were workshops, offices, and servants’ rooms in the fifth and outermost courtyard; a chapel, garden, and gardener’s house in the fourth; stables in the third; an armory in the second; and a brewery, bakery, and more stables in the first courtyard, the one closest to the main court of the castle with its ducal apartments. All the courtyards have thick walls and towers from which guards could keep a constant lookout over the surrounding area. A number of these towers, known as pepperpots, were later converted into cannon emplacements.
1 Fortified walls
Tall, sturdy stone walls with integral towers stretch along the sides of the second courtyard.
ON DETAIL
Medieval castles are usually thought of as utilitarian buildings, with plain stone walls for defense and spartan accommodation within. They were also, however, the homes of monarchs and nobles, and the buildings were partly intended to display their owners’ identity and status. One way to do this was to use heraldry, and painted coats of arms can be seen on the castle walls at Burghausen. One of the pair of shields (below) on the Georg’s Gate includes lions and a checkered pattern in blue and white the arms of the Dukes of Bavaria. The other, bearing eagles, is that of the Polish royal family Princess Hedwig of Poland married Duke Georg of Bavaria in 1475.
1 CHAPEL OF ST ELISABETH One of two chapels in the castle, this one is close to the ducal apartments. It dates from the mid-13th century and has simple lancet (narrow pointed) windows in typical early Gothic style. The polygonal end of the chapel has a stone-vaulted ceiling, with vault ribs that spring from corbels (projections) between the windows. Beneath them are niches for statues of saints.
1 Coats of arms
The arms of Duke Georg and Princess Hedwig are painted in niches in a wall near Georg’s Gate.
CASTLE BURGHAUSEN, GERMANY Photo Gallery
Maybe You Like Them Too
- The Best Cities To Visit in The World
- World’s 10 Best Places To Visit
- Coolest Countries in the World to Visit
- Travel to Santorini, Greece
- Map of Barbados – Holiday in Barbados

