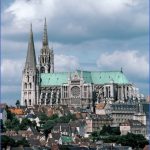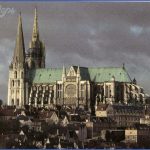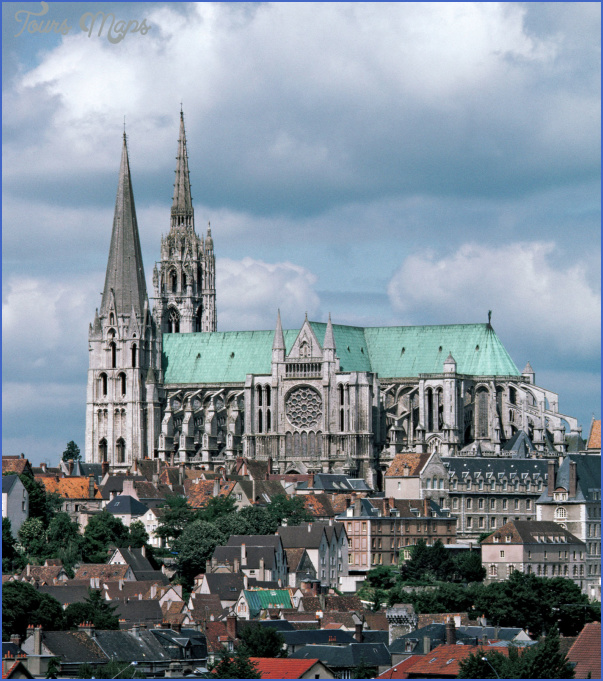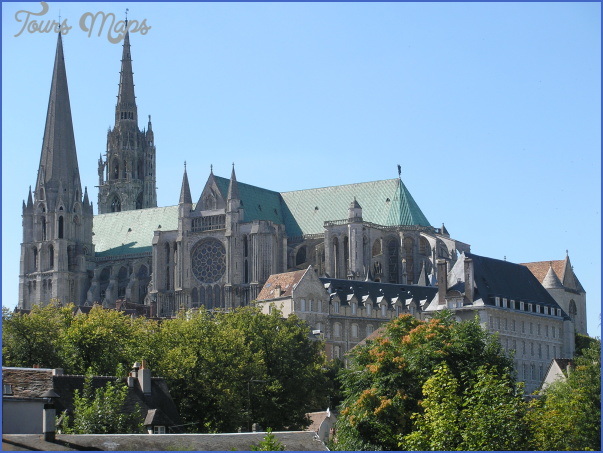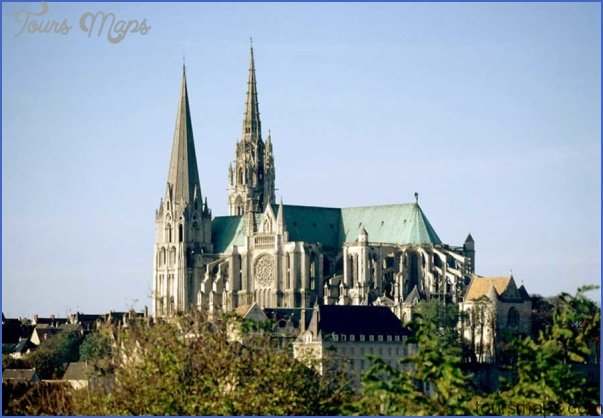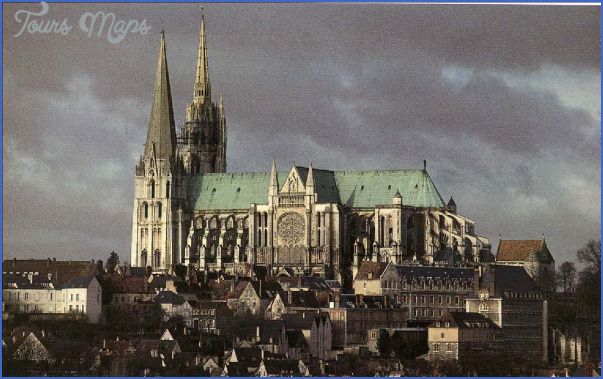ARCHITECT UNKNOWN
During the night of June 10, 1194 disaster struck the northern French city of Chartres when a fire swept through its streets. Much of the walled city was destroyed, and the cathedral sustained severe damage-only the west front and crypt survived. The task of rebuilding it according to the original ground plan began almost immediately, and the new cathedral was largely complete by 1223. It subsequently survived major conflicts, including the French Revolution, but the various restoration works that have taken place over the years have not altered the essential unity of its design. The building remains an outstanding example of a medieval cathedral.
The architecture of Chartres is Gothic, the style that evolved in France in the 12th century and remained popular in various forms until the end of the 15th century. Gothic is typified by pointed arches, large windows, and its emphasis on height. The spires and high vaults of Chartres and other Gothic churches seem to soar upward, as if toward heaven, and the large windows fill the interior with light-a symbol, in the minds of medieval builders and congregations, of God’s presence.
Although following the Gothic style of their predecessors, the builders of Chartres were innovative in approach. They incorporated enormous upper windows, giving the stained-glass artists maximum scope. The masons of Chartres also excelled in sculpture: the carvings, especially those on the building’s three main entrances, are among the finest and most extensive of those on any medieval cathedral.
All the elements of Chartres, from stone spires to statuary and stained glass, combine to form a magnificent and harmonious work of art.
IN CONTEXT
Set on an area of high ground next to the Eure River, the various buildings of the medieval city of Chartres, from churches to merchants’ and craftsmen’s houses, were protected by a solid stone wall. Although Chartres boasted several churches, the cathedral was by far the largest building, and it dominated the city. With its vast nave and tall spires, the taller of which measures 377ft (115m), the cathedral was visible from miles away across the fertile plain to the southeast. It was probably the biggest building that most of the inhabitants of Chartres had ever seen. 1 Chartres Illustration from 1568 showing the medieval city
2 SOUTHWEST SPIRE
Here, the original spire survives. It is plain in comparison to the northwest tower. The simple octagonal structure rises out of a cluster of tall, narrow gables pierced by slender pointed arches, similar to those lower down on the west front.
1 NORTHWEST SPIRE After a fire damaged the original northwest spire in 1503, work began on its replacement. The master mason, Jehan de Beauce, designed the spire in the late-Gothic Flamboyant style, with a lacelike network of pinnacles and buttresses.
The west front survives from the earlier cathedral
1 NORTH TRANSEPT Beneath the intricate tracery of the rose window, the north transept has a stunning porch with three doorways. These were carved in the early years of the 13th century, and much of the sculpture depicts the life of the Virgin Mary.
1 CHRIST IN MAJESTY The doorways of the west front survive from the 12th-century cathedral. Above the central doorway is a carved tympanum (the area immediately below the arch) depicting Christ surrounded by the symbols of the four Evangelists.
ON DETAIL
2 GARGOYLE To prevent damage to the stonework, carved stone chutes direct rainwater well away from the cathedral’s structure. Medieval masons traditionally carved these gargoyles in the form of grotesque monster heads a touch of humor among the sacred carvings of the cathedral exterior.
The west front carvings, in the stately, rather stiff style of the mid-12th century, survive from the earlier cathedral. They show a range of figures from kings, queens, and rulers of the Old Testament to the Second Coming of Christ. On the north portal are 13th-century carvings of prophets and saints, while the life of Christ and the Apostles are featured on the south entrance.
1 13th-century sculpture
These figures (from left to right) are: Isaiah, Jeremiah, Simeon with the infant Jesus, John the Baptist, and St Peter.
4 12th-century sculpture
Statues of a queen of Judah and two Old Testament figures show the style of the earlier carvings.
ON CONSTRUCTION
In a Gothic cathedral, the insertion of large windows weakens the walls, which, as a result, need help in supporting the heavy stone vaults that make up the ceiling. The weight of the vault generates an outward thrust, which tends to push the tall walls away from each another and, without additional support, the structure would be unstable. To remedy the situation, medieval masons invented flying buttresses. These huge, arching masses of masonry prop up the building from the outside. At Chartres the flying buttresses are especially well built, each with three half-arches anchored by solid stone.
1 FLYING BUTTRESSES Running all the way along each side of the building and around the east end, these buttresses direct the outward thrust of the cathedral’s heavy stone vault down to the ground (see box, right). Their delicate openwork masonry, built in the form of rows of small, connecting arches, reduces the bulk of the huge half-arches.
Western portal Visual tour: interior
1 NAVE VAULT Chartres has a quadripartite vault (curved stone ceiling), meaning that each bay or vertical division has four triangular sections. It is a simpler layout than the six-section vaults of many Gothic cathedrals. All the ribs of the vault spring from the uprights that separate each bay of the building, and there are large stone bosses (ornamental knobs) where the diagonal ribs cross.
4 THE NAVE The overall impression created by the nave, with its soaring vault, is of sheer, dizzying height. All the verticals piers (columns), lancet windows, and arches draw your eye up to the ceiling, while the horizontal perspective focuses your attention on the high altar. The huge labyrinth, or maze, inlaid in the floor at the west end of the church symbolizes the pilgrim’s journey to Jerusalem and the path of the soul to heaven.
2 CLERESTORY
The amount of color and light in a Gothic church depends partly on the clerestory, the row of windows above the arches in the nave and transepts. In many earlier French churches a tall gallery above the arches left space only for small clerestory windows. At Chartres, however, the gallery was omitted, and large clerestory windows extend upward from well below the base of the arches, thus giving the stained-glass artists space to include many portraits of saints and prophets.
ON DESIGN
Nearly all the magnificent, ancient stained glass from the original 12th-century cathedral has survived. The jewel-like windows portray biblical characters and saints, as well as the signs of the zodiac and scenes from daily life through the seasons. The figures depicted range from royalty and nobles to carpenters, wheelwrights, butchers, shoemakers, and apothecaries a range that not only indicates the reach of the church to all levels of society, but also represents a slice of French medieval life. The rich colors of the designs were mostly achieved by adding metal oxides, probably in the form of ash, to the glass during their manufacture. As the sun shines through the enormous windows, the cathedral interior glows with shafts of colored light.
2 AMBULATORY A vaulted passage called the ambulatory curves all the way around the sanctuary and behind the high altar. This space was intended for the various processions that took place within the cathedral during services; it also gives access to the chapels and altars at the east end of the cathedral.
1 AMBULATORY SCREEN This elaborately carved stone screen, which separates the ambulatory from the choir, was begun in the early 16th century to a design by the master mason Jehan de Beauce. Its 41 tableaux depict scenes from the lives of the Virgin Mary and Jesus Christ.
1 South rose window
At the center of the window is the seated figure of Christ, encircled by 12 roundels showing angels. The larger roundels and semicircles depict the 24 crowned elders of the Book of Revelation.
1 Zodiac window
This window in the south ambulatory pairs the signs of the zodiac with seasonal activities. February (left) depicts a man warming his hands at a fire; the figures for September (right) harvest grapes.
1 Noah window
In the north aisle this window depicts Noah chopping wood to build the ark. One of his sons is carrying a tree trunk.
1 Incarnation window
This window on the west front includes the nativity scene above, showing Mary, Joseph, and the swaddled infant Jesus.
CATHEDRAL CHARTRES, FRANCE Photo Gallery
Maybe You Like Them Too
- The Best Cities To Visit in The World
- World’s 10 Best Places To Visit
- Coolest Countries in the World to Visit
- Travel to Santorini, Greece
- Map of Barbados – Holiday in Barbados

