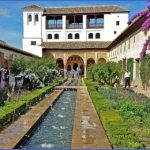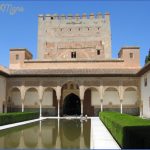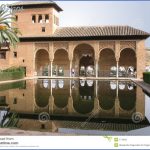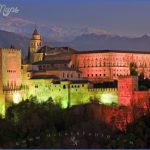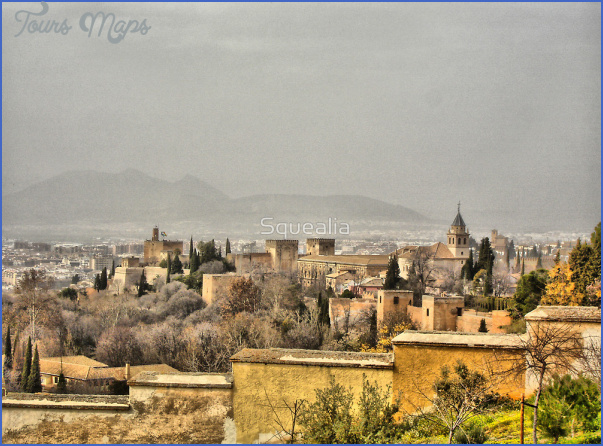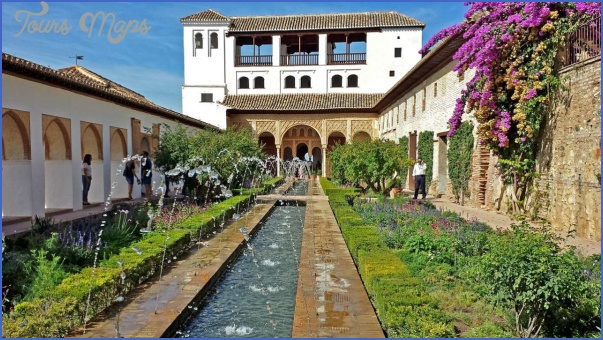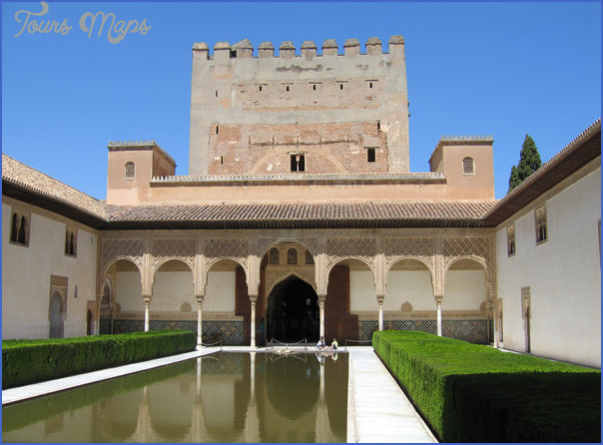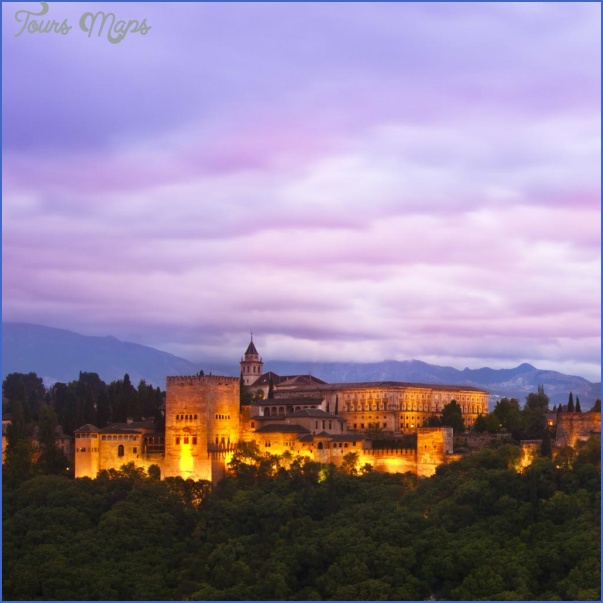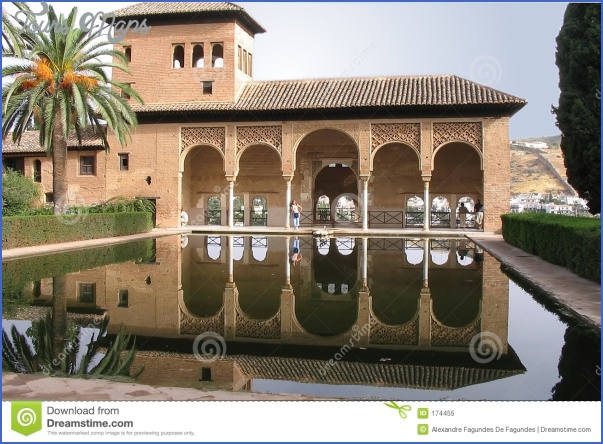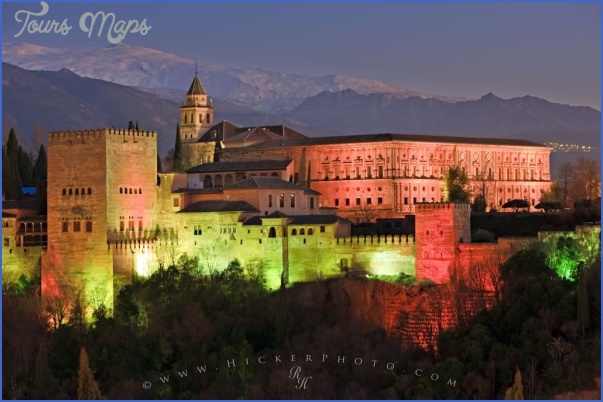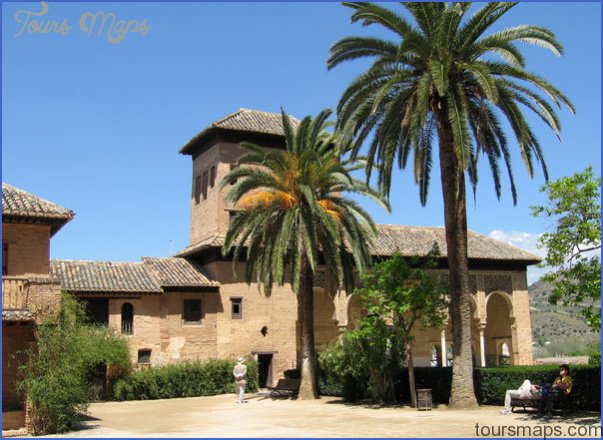ARCHITECT UNKNOWN
The fortified palace of the Alhambra (“red fortress”), set squarely on a hill in the upland city of Granada, is one of the wonders of Islamic architecture. It was built by southern Spain’s Muslim rulers, the sultans of the Nasrid dynasty, in the 13th and 14th centuries. Seen from a distance, its massive crenellated towers rising above the solid, red brick-and-stone walls that gave the palace its name, the Alhambra looks plain and forbidding. Yet inside, it is one of the world’s most intricately decorated buildings, and its arcades, columns, ceilings, doors, and archways are testimony to the endless inventiveness of Islamic art and the phenomenal skill of its craftsmen.
The Nasrids, the last of Spain’s Muslim dynasties, ruled a small part of southern Spain around Granada, Malaga, and Almeria. Because the country’s Christian rulers were pushing down from the north and gradually reconquering their territory, it was vital for the Nasrids to create a secure fortified base, so the citadel of the Alhambra originally contained a whole spectrum of buildings workers’ houses, craft workshops, the royal mint, soldiers’ quarters, public baths, several mosques, and the great palace itself that formed a well-defended, self-contained community. Most of the subsidiary buildings are gone, some of them built over by later structures, such as the Renaissance palace of the Christian emperor Charles V, constructed in the 16th century just to the southwest.
The site’s surviving Nasrid buildings are among the best examples of the carefully planned and highly ornate architecture of Muslim Spain. The Alhambra is arranged around several courtyards and gardens, watered by their own irrigation systems. These arched courtyards provide elegant, shaded areas with pools and fountains, where people could come and go in comfort. The arcades lead to beautifully designed rooms with decorative materials including plaster, ceramic tiles, and carved wood, as well as architectural features, such as capitals, with patterns of amazing complexity. Most stunning of all are the ceilings, some decorated with mocarabes intricate plasterwork forms that hang like stalactites, magically catching the sun to create dappled patterns of light and shade.
Visual tour: exterior
1 COMARES TOWER At 148ft (45m) in height, the Comares Tower is the tallest building in the Alhambra and contains some of the most important rooms of the palace, including the Hall of the Ambassadors. The tower’s thick stone walls made it strong and secure, and its height ensured that it was a good vantage point. Guards patrolling on the roof could look out from between the battlements, the ornate pointed tops of which were added in the 16th century.
Arcade
1 COURT OF MYRTLES This long courtyard provides access to the family’s private rooms. It is built around a large rectangular pool that is fed by two fountains and surrounded by a marble pavement. The water in the pool reflects the symmetrical arcades at either end, which feature slender columns, tall arches, and elaborately carved upper walls. The delicacy of these details is in marked contrast to the solid, crenellated walls of the massive Comares Tower beyond.
1 WALL DECORATION The dazzling range of decorative detail in the Court of Myrtles includes inscriptions in flowing calligraphy set off by moldings, abstract symmetrical designs forming loops and curves, and row upon row of miniature arches. On exterior walls and beneath arcades, these patterns catch the strong natural light, giving the surfaces of the walls rich texture.
1 DOORWAY The builders of Muslim Spain used several forms of pointed arch, such as this example from the Court of Myrtles, which has long straight sides rising to a shallow curving top. The most intricate carving is on the arch surround itself, where the filigree decoration breaks up the curve so that the edge of the arch seems to dissolve in a blur of fine detail.
Hall of the
Tower of the Ladies
Hall of Kings
4 CAPITAL AND ARCHES
A close-up shows the amount of fine detail in the decorative carving in the Court of Lions. While the right-hand spandrel (the triangular space above the arch) shows a repeating pattern inside a geometrical grid of diamond shapes, the left-hand spandrel is filled with sinuous decorations known as arabesques. Yet more intricate patterns cover the walls beyond.
Hall of the Abencerrajes
1 COURT OF LIONS This is the more ornate of the Alhambra’s two main courtyards and adjoins a number of grand public rooms. The arcade, which surrounds all four sides, consists of multifoil arches a typical Islamic form in which each side of the arch is split into a series of small curves. Clusters of slender columns support the arches, and these, together with the carved decoration that covers virtually every surface, give the court a shimmering quality.
1 FOUNTAIN The Court of Lions is named for its central fountain surrounded by twelve stylized stone lions. From here four straight water channels flow toward the arcades, dividing the courtyard into four equal sections. This fourfold division is a fundamental element of the gardens of Islam, which were earthly representations of paradise as revealed in the Qur’an. The four watercourses represent the four rivers of life, flowing with water, wine, honey, and milk.
Visual tour: interior
Court of Myrtles
Court of Lions
1 HALL OF THE BOAT This room acquired its name owing to a confusion between the Arabic word baraka (blessing)-inscribed on the room’s barrel-vaulted ceiling and barca, the Spanish word for boat. The room has window openings with flattened arches a typical Islamic form.
4 HALL OF THE ABENCERRAJES A group of knights from the Abencerrajes family was said to have been beheaded here according to legend, a reddish stain on the floor marks the spot. The room contains one of the most remarkable ceilings in the whole palace. A dome made up of mocarabes covers a dramatic, star-shaped opening. Around the base of the dome are several small windows that cast light on to the gilded decoration, making it glitter and highlighting the exquisite details.
1 GILDED ROOM AND COURTYARD Near one corner of the Court of Myrtles is the Gilded Room, an intimate space with a gold-painted wooden ceiling and ornate arches. The room looks out on to a small courtyard that is partly roofed over and partly open another outdoor enclosure where the residents of the palace could find quietness, seclusion, and shade.
1 HALL OF THE AMBASSADORS Inside the Comares Tower is the square Hall of the Ambassadors, the throne room of the Nasrid sultans. Under a ceiling made up of thousands of meticulously jointed pieces of wood, the ruling sultan sat surrounded by walls decorated with abstract patterns in shallow relief. Daylight enters the room through windows filled with pierced screens; these filter the light and reduce the glare of the sun.
1 Calligraphy
Even in a secular building such as the Alhambra, religious inscriptions from the Qur’an made up an important part of the decorative scheme.
4 HALL OF THE TWO SISTERS The plain floor of this room has two particularly large flagstones, which give the hall its name. The walls are covered in fine plaster decorations, but the most striking feature of the room is the dome. Like the one in the Hall of the Abencerrajes, it is lit by a series of small windows that illuminate the mocarabe work to make patterns of light and shadow.
ON DETAIL
Each of the typical forms of Islamic decoration-arabesques, geometrical patterns, colored tiling, calligraphy, and foliate designs-appear all over the walls, ceilings, and arches of the Alhambra, and are further enhanced by the use of repeated three-dimensional forms, such as mocarabes. All these forms of adornment were designed and executed by highly skilled artists and craftsmen to take full advantage of any available light in the palace, whether it was direct sunlight, filtered light entering the rooms through pierced screens, or the light reflected from the Alhambra’s pools of water.
2 HALL OF KINGS This room makes up the eastern side of the complex around the Court of Lions. Named for its ceiling paintings that show the early rulers of the Nasrid dynasty, the hall is especially notable for its series of arches. These are substantial structures, but the intricate mocarabe decoration makes them appear less bulky.
1 Foliate carvings
Carved or molded plant forms, including delicate flowers, curling stems, and vines, seem to bring the lush gardens into the building.
3 Pattern and color
Many of the Alhambra’s rooms have a tiled skirting with strong, colorful patterns that contrast effectively with the monochrome carvings on the walls above.
1 DARAXA’S MIRADOR A small room that acts as a gazebo, this mirador (meaning look-out) is an indoor space or viewing pavilion from which people can enjoy looking at the courtyard garden beyond. Although the garden was redesigned by the later Christian inhabitants of the palace, this mirador shows how the building’s original designers worked to make links between the interior and exterior.
FORTIFIED PALACE GRANADA, SPAIN Photo Gallery
Maybe You Like Them Too
- The Best Cities To Visit in The World
- World’s 10 Best Places To Visit
- Coolest Countries in the World to Visit
- Travel to Santorini, Greece
- Map of Barbados – Holiday in Barbados


