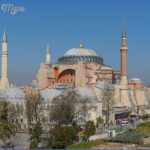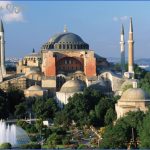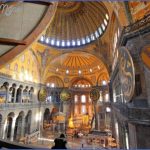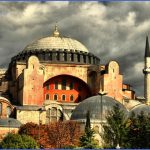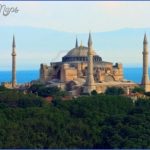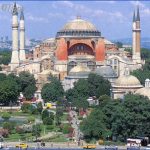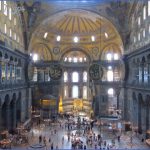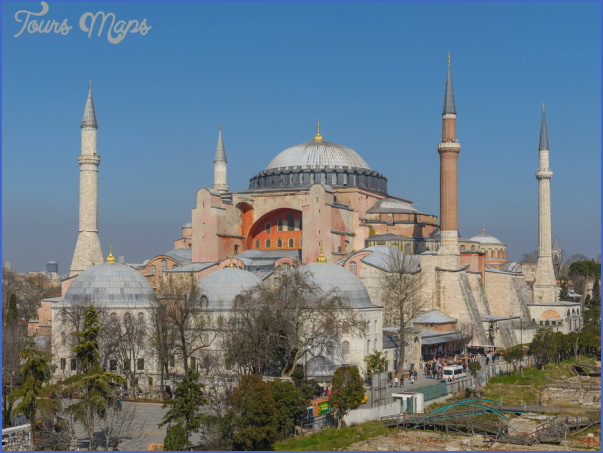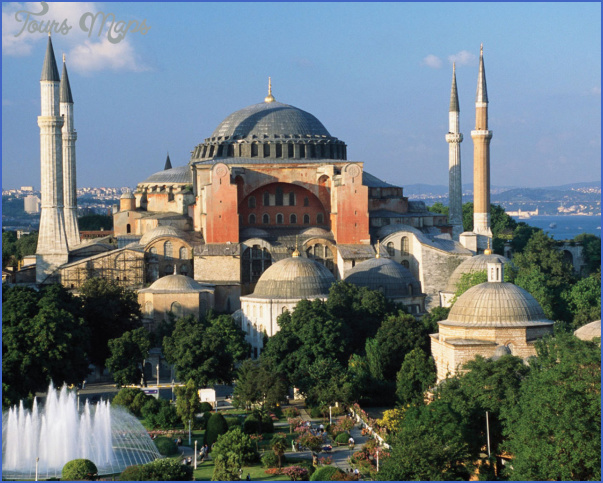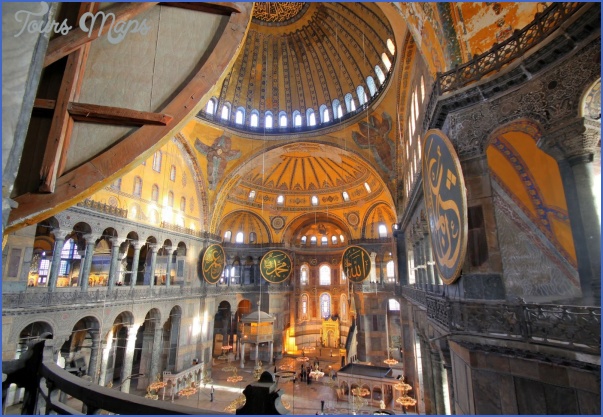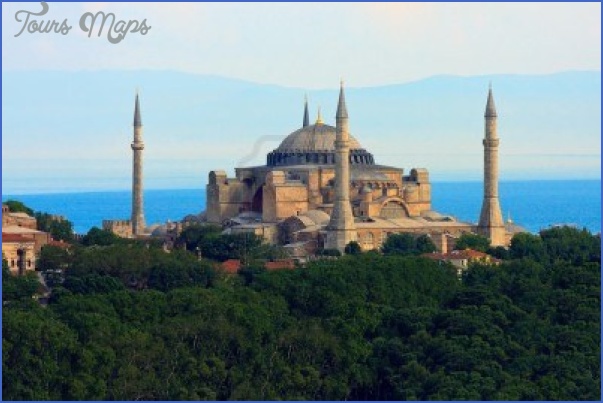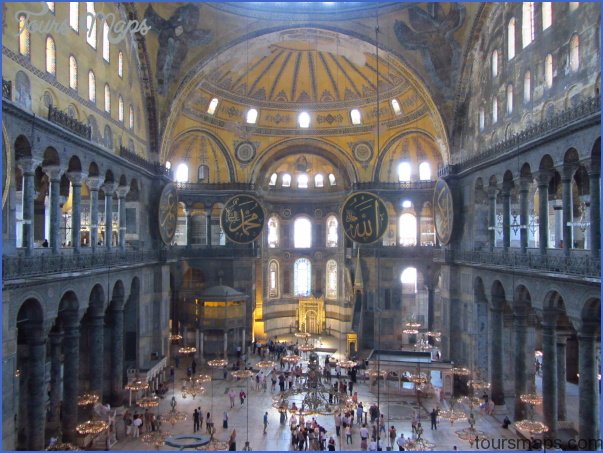Hagia Sophi c. 532-37 CE CHURCH ISTANBUL, TURKEY a ISIDORUS & ANTHEMUS
After the fall of Rome in the 5th century ce the eastern part of the Roman empire survived and was ruled by a succession of Christian emperors based in the capital city of Constantinople (modern Istanbul). This realm became known as the Byzantine empire after another early name of its capital, Byzantium.
A distinctive style of architecture developed in this region, seen most memorably in its churches. Some of these were aisled basilicas on the Roman model, but many were domed buildings with stunning central spaces, walls covered in marble, and ceilings decorated with glittering mosaics.
The largest of these churches was Hagia Sophia, the church of the Holy Wisdom in the heart of Constantinople, built for the emperor Justinian I in 532-37 ce. Its most remarkable feature is its dome, some 107ft (32.5m) in diameter and an engineering wonder of the ancient world. This dome is flanked by a pair of semi-domes with a similar diameter that help create a vast space supported only by buttresses on the exterior and rows of columns and arches within.
This remarkable structure was repaired after an earthquake in 558 ce, and much of it survives, together with the rich marble cladding of its walls and decorative details such as the finely carved capitals of its columns. The building’s fine series of mosaics, however, only survives as fragments. Those that do remain, showing Jesus Christ, the Virgin Mary, Christian saints, and prominent members of the imperial family, are of the highest quality, and they reveal how the building’s architects exploited light entering the windows to create magical effects in the domes and upper walls. This marriage of breathtaking interior space and decorative detail makes Hagia Sophia one of the world’s greatest buildings.
JUSTINIAN 483-565CE
From humble beginnings Justinian rose to become emperor and was crowned jointly with his wife, Theodora, in 527 ce.
He chose good military leaders and was successful in war, building a huge empire, but his greatest achievement was to rework Roman law, which had an influence on nearly all the countries in Europe. Justinian was a notable builder, and several churches in Constantinople and in the Italian city of Ravenna were constructed during his reign. For Hagia Sophia, he chose as architects the Greeks Anthemius of Tralles and Isidorus of Miletus, both of whom were renowned for their ability in mathematics and especially geometry skills that proved invaluable in the design 1 Justinian The emperor holds and construction of Hagia Sophia’s complex domed structure. a model of Hagia Sophia.
Visual tour: exterior
1 SMALL DOMES Around the edges of the church and in the precincts are various smaller structures, mostly added later, also roofed with domes. These later domes show the enduring influence of Byzantine construction on Islamic architects, who built many mosques with domed roofs and who favored domes for roofing a range of structures from tombs to bathhouses.
4 EAST END This view from the east shows how the church is made up of a series of structures, from the apse in the foreground to the vast dome beyond, each of which is wider and taller than the previous one, and each of which buttresses the next. This careful construction of the building’s masses and masonry allowed the architects to include plenty of windows, which would weaken the structure if it were not so carefully balanced. All the windows have semicircular tops, similar to the windows in the Roman buildings that influenced the architects.
2 IMPERIAL DOOR
One of the main entrances to the church is through a pair of magnificent bronze doors into the southwestern porch. Although not original, these doors come from the Byzantine period and bear monograms from the 9th century. Their decoration consists of bands of ornaments studs, serpentine curves, stylized flowers, and the key-pattern design much used by the ancient Greeks around plain central panels.
This combination of ornaments is unique.
2 CENTRAL DOME This consists of large bricks from 24-27in (610-686mm) square and about 2in (50mm) thick. These are held together with mortar and laid to create a shallow dome that rises just 50ft (15.2m) above the supporting masonry. The semidomes on either side help to buttress this enormous and heavy structure.
Domed baptistry One of four minarets added after the building became a mosque in the , 15th century Mass of buttressing masonry
2 BUTTRESSES All around the building, buttresses prop up the walls, transferring to the ground the stresses and strains produced by the dome. Many of these buttresses consist of an arch that connects a mass of masonry to the wall. This type of structure is called a flying buttress, a form often said to have been invented by the Gothic masons of medieval western Europe, but pioneered here several centuries earlier to support Hagia Sophia’s unusual structure.
ON ALTERATIONS
In 1453, the forces of the Muslim Ottoman empire, under its ruler Mehmet II, conquered Constantinople. The city became the Ottoman capital, and Hagia Sophia was turned into a mosque. As a result, the Ottomans made several alterations to the building.
These changes took place over a long period and included the addition of four minarets, the removal of furnishings used in Christian worship, and the construction of a mihrab, which is the niche that indicates the direction of Mecca. The Ottomans also covered over most of the mosaics, although they did this surprisingly slowly some of those in the vaults are still visible in illustrations from the 18th century. The building remained a mosque until 1934, when Kemal Ataturk, the father of modern Turkey, secularized it and turned it into a museum. Since then, a number of the mosaics have been uncovered, although some of the elements of the mosque, including the impressive pulpit, have been allowed to remain.
3 MASONRY DETAIL Although much of the brickwork at Hagia Sophia was designed to be hidden under plaster, it is very skillfully made, with bricks carefully laid in neat designs and held together with good-quality lime mortar mixed with brick dust. The construction is generally much better than in many late Roman buildings in which brickwork was often thrown together in random designs covering an inner core of rubble.
1 Inscriptions
When the building became a mosque, the Ottomans added boards bearing Qur’anic inscriptions, which they set high up on the piers around the nave.
This crescent finial replaced the original cross
The shallow dome was partially rebuilt after a collapse in 558 ce
The semicircular apse marks the church’s east end
Visual tour: interior
1 NARTHEX Visitors enter the church through the narthex, a long vestibule that runs along one entire side of the building. This space has a ceiling vaulted in a series of compartments above a marble-clad wall, and doorways with simple classical cornices.
3 INTERIOR FROM THE GALLERY Upper galleries run along the south, west, and north sides of the church, providing extra accommodation for church council meetings and opening up views of the large central space. From here worshippers would get a good view both of the ceremonies taking place below and of the mosaics that originally adorned the walls and the dome.
1 NAVE INTERIOR The enormous nave is dominated by the dome, together with the semi-domes and the arches beneath. At the base of the dome is a ring of small windows, and only the ribs of masonry between the windows link the dome to the pendentives (the triangular masses of stonework below). Contemporaries, such as the Byzantine historian Procopius, marveled at the way the dome seemed to float above the lower masonry, with very little means of support.
1 RAMPS As in many Byzantine churches, gently sloping ramps link Hagia Sophia’s upper galleries to the ground floor. These ramps, neatly vaulted in brick, provided easy access to the upper areas for the Byzantine clergy in their long robes. When Ottoman Sultan Mehmet conquered Constantinople in 1453, he is said to have ridden his horse up one of the ramps in a grand gesture of victory.
ON DESIGN
Hagia Sophia was originally decorated with non-figurative mosaics and contemporary writers said that the interior glistened with gold. From the 9th century onwards, it became fashionable in the Byzantine empire to decorate churches with figurative subjects. Artists began to adorn churches with mosaics showing religious subjects and members of the imperial family. Mosaics were added over the centuries, but after the building became a mosque, they were plastered over because of the Islamic ban on figurative art.
Later scholars, however, have uncovered some of the Christian mosaics. The subjects include the Virgin and Child, saints such as John Chrysostom and Ignatius Theophorus, and emperors Justinian and Constantine. Imperial costumes and jewellery, as well as saintly attributes such as crosses and Bibles, are portrayed in rich colours. The most beautiful mosaic is the Deisis (prayer or supplication), which portrays Jesus Christ, the Virgin Mary, and John the Baptist, using tesserae (small cubes) that allow subtle gradations of light and shade. The mosaic-makers often angled the gold tesserae slightly so that each piece caught the light in a different way, adding to the glittering effect.
1 Virgin and Child flanked by an emperor and empress
1 Jesus Christ from the Deisis mosaic in the South aisle
1 UPPER-LEVEL ARCHES Round columns made of gray marble support the arches in the galleries. These columns have paler capitals with intricate carving that exemplify the skill of Byzantine masons. The capitals vary in design, but most have decoration consisting of small scrolls and stylized foliage made up of a mixture of curvaceous leaves and fronds. The masons cut this decoration deeply, so that there is a strong impression of light and shade.
1 EMPRESS’S LOGE The gallery at the western end of the church is a long vaulted space that runs directly above the narthex. Reserved for the empress and her companions, it is sometimes referred to as the empress’s loge. The space provides the best view of the east end of the church the focus of worship where the altar and iconostasis (screen) were originally placed.
HAGIA SOPHIA TURKEY Photo Gallery
Maybe You Like Them Too
- The Best Cities To Visit in The World
- World’s 10 Best Places To Visit
- Coolest Countries in the World to Visit
- Travel to Santorini, Greece
- Map of Barbados – Holiday in Barbados

