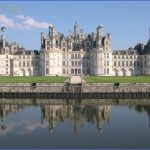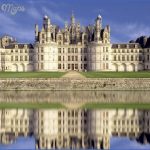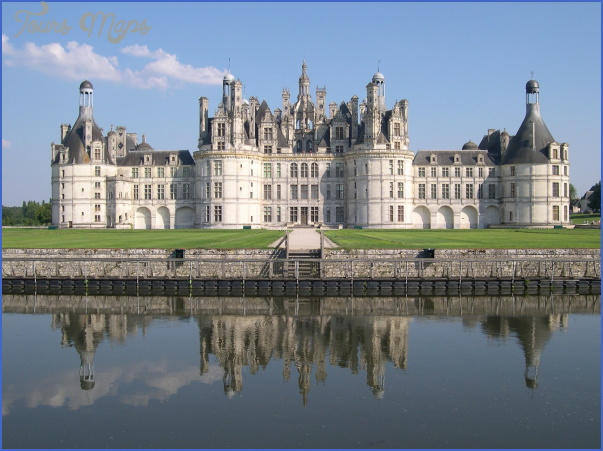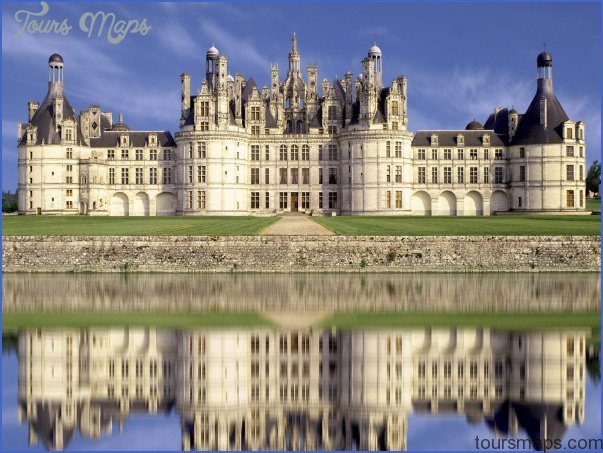DOMENICO DA CORTONA
The most famous of the Loire chateaus, Chambord was commissioned by King Francois I as a base for hunting and entertaining. Its location was conveniently near the home of one of the king’s last mistresses, the Comtesse de Thoury. Chambord took almost 30 years to build, and the structure that emerged defined a new French Renaissance style, influenced mainly by fashionable Italian architecture but also partly by the earlier French castles of the Middle Ages.
Although sources differ, the main architect of the castle seems to have been an Italian, Domenico da Cortona. Other architects may well have been involved, perhaps in modifying his design during the lengthy construction period. Cortona planned the building along the lines of a medieval castle, with a moat, an outer wall, an inner wall with corner towers, and a central block corresponding to a castle donjon (keep), but unlike a medieval castle, the chateau was not fortified. Instead of the narrow arrow slits of a medieval castle, it has rows of large rectangular windows in the Renaissance style, making it look more like a palace than a fortress. The Italian Renaissance influence is also shown by other details, including the stone columns, pilasters (vertical protrusions), and moldings.
Many aspects of the building, however, are quite different. Where an Italian palace would have a flat-fronted facade, Chambord’s elevation is broken up with towers. Instead of being hidden behind a parapet, the roof is visible, set with dormer windows and adorned with tall ornate chimneys and turrets topped with cupolas (domed roofs). Many of these details, especially the elaborate roofs, became hallmarks of grand French buildings for centuries. Others, such as the luxurious interiors, the high barrel-vaulted halls, and the inventive double-spiral stone staircase, are special features of Chambord that make it such a magnificent building and a fitting residence for a great Renaissance ruler.
DOMENICO DA CORTONA
c. 1465-1549
Trained in his native Italy, Domenico da Cortona worked for the Florentine architect and sculptor Giuliano da Sangallo, who was also a military engineer. Domenico moved to France to work for King Charles VIII, who may have been attracted by his military engineering experience. Cortona continued in the royal service when Francois I came to the throne, working on military projects and designing settings for royal celebrations, such as those surrounding the birth of the heir to the throne in 1518. In France
Domenico also worked on buildings in Paris, including the Hotel de Ville (demolished in the 19th century) and the church of Saint-Eustache. In these he displayed his ability to mix Renaissance and Gothic styles Saint-Eustache, for example, is built on the Gothic model, with high stone vaults and flying buttresses, but has Renaissance-style windows and other details. The architect skillfully blended old and new styles when planning the Chateau de Chambord, although his design may have been altered later.
occupies the position of a castle’s curtain wall
Visual tour
As in a medieval castle the central block houses the principal rooms
2 ROOF DETAIL The most ornate parts of the roof are those on the corner towers of the central block, where highly elaborate dormer windows and tall chimneys cluster around a central cupola. The dormers have carved pilasters running up the sides and are topped with pediments (low-pitched gables), featuring little groups of pinnacles. To the left of the dormer is an ornate turret that has a niche with a top carved in the form of a shell.
1 CAPITAL These carved column heads show variations on standard classical design. Ancient Roman capitals of the Composite order have acanthus leaves topped by spiral scrolls. In contrast the Chambord capitals have acanthus with openwork scrolls in the shape of inverted Cs, and tiny carved heads.
4 EXTERIOR STAIRCASE A pair of spiral staircases set in polygonal, open-stone turrets links the floors of the building in the corners of the main courtyard. People ascending or descending can look out over the courtyard through arched openings between Renaissance columns. The stone balusters of the stairway cut diagonally across the openings, breaking the rigid symmetry.
Small staircase turrets provide additional access routes
Some of the roofs have two levels of dormer windows
The main rooms in the round towers are rectangular and have Renaissance proportions
IN CONTEXT
The Chateau de Chambord was designed to reflect Francois I’s personality and achievements. Its grandeur represented the king’s power, and its contemporary design his sophistication. Francois liked to link himself with the ideas of the Italian Renaissance and even employed Leonardo da Vinci as court artist. Some believe that da Vinci had a hand in the design, but there is no hard evidence. What is clear is that Chambord bears the stamp of its extravagant owner, from the many uses of the king’s initial (F) to the ubiquitous presence of his personal symbol, the salamander, which is said to make more than 700 appearances in the chateau. This creature was a powerful motif: cold-blooded salamanders were said to be able to withstand extreme heat and to extinguish fires. The creature was also associated with the practice of alchemy. Da Vinci wrote about the salamander’s amazing abilities and may have influenced the king’s choice of the animal as his personal motif.
1 Salamander
This is one of the many carvings of salamanders at Chambord. The crown indicates that it is a royal emblem.
2 DOUBLE STAIRCASE The most inventive staircase in the chateau is in the central block, connecting grand rooms such as this spacious stone-vaulted hall. It is a double-spiral staircase, with two stairs in one, arranged so that the king and his family using one staircase would never see the servants, who took the other. The twin stairs are housed in an openwork shaft with classical details similar to, but more restrained than, the stairs in the courtyard.
2 BEDROOM Since its construction the chateau has been redecorated several times, and many of the rooms have lost their 16th- and 17th-century interiors. A few rooms, however, survive in the original style. One example is this bedroom, which has a painted ceiling, gilded cornices, and tapestries on the walls. It is furnished with a four-poster bed with rich hangings and carved woodwork in the Renaissance style.
1 CHAPEL The chapel in the western wing of the chateau was completed after the death of Francois I by his son and heir Henri II, under whom construction work continued. This interior is in the same Renaissance style as the rest of the building, with a barrel-vaulted ceiling, classical pilasters, and attached columns that run up and down the walls. The main windows are at the east end, behind the altar, and bear the initial H, commemorating the king in whose reign the room was completed.
Chateau de Chambord CASTLE LOIRE VALLEY, FRANCE Photo Gallery
Maybe You Like Them Too
- The Best Cities To Visit in The World
- World’s 10 Best Places To Visit
- Coolest Countries in the World to Visit
- Travel to Santorini, Greece
- Map of Barbados – Holiday in Barbados




